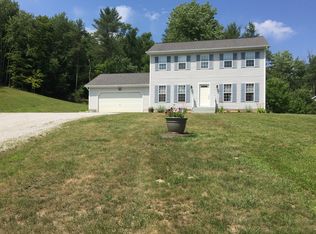Closed
Listed by:
The Malley Group,
KW Vermont Phone:802-488-3499
Bought with: Coldwell Banker Hickok and Boardman
$501,600
55 Megan Road, Fairfax, VT 05454
3beds
1,874sqft
Single Family Residence
Built in 2004
2 Acres Lot
$546,900 Zestimate®
$268/sqft
$3,190 Estimated rent
Home value
$546,900
$520,000 - $574,000
$3,190/mo
Zestimate® history
Loading...
Owner options
Explore your selling options
What's special
Make yourself at home in this wonderful 3-bedroom Colonial on a private road in Fairfax! Just inside, you’re greeted by a formal dining room on your left and an open living room on your right, both with access to the kitchen. This convenient layout is great for entertaining and family time! There’s a slider at the back of the living room leading to your back deck where you can grill or dine in the summertime. In the kitchen, you’ll find stainless steel appliances, a center island with room for counter seating, lots of cabinet space and direct access to the 2-car garage with a convenient half bath next to it. Upstairs, there’s 3 bedrooms and 2 full bathrooms including a wonderful primary bedroom with a walk-in closet, reading nook, and a private en suite bathroom with tiled shower. The lower level offers additional finished living space with a family room that’s big enough for multi-use to fit your needs. Outside, relax on your covered front porch and enjoy the sights and sounds of passing wildlife. This 2-acre property offers you plenty of space for gardening, recreation and more, with a shed for your toys and tools. Great location, less than 10 minutes to schools and 15 minutes to I-89!
Zillow last checked: 8 hours ago
Listing updated: May 23, 2023 at 01:13pm
Listed by:
The Malley Group,
KW Vermont Phone:802-488-3499
Bought with:
Lipkin Audette Team
Coldwell Banker Hickok and Boardman
Source: PrimeMLS,MLS#: 4950198
Facts & features
Interior
Bedrooms & bathrooms
- Bedrooms: 3
- Bathrooms: 3
- Full bathrooms: 2
- 1/2 bathrooms: 1
Heating
- Propane, Baseboard, Hot Water
Cooling
- None
Appliances
- Included: Dishwasher, Dryer, Microwave, Gas Range, Refrigerator, Washer, Propane Water Heater
Features
- Dining Area, Kitchen Island, Natural Light, Walk-In Closet(s)
- Flooring: Bamboo, Tile, Vinyl Plank
- Basement: Finished,Interior Stairs,Interior Entry
Interior area
- Total structure area: 2,448
- Total interior livable area: 1,874 sqft
- Finished area above ground: 1,632
- Finished area below ground: 242
Property
Parking
- Total spaces: 2
- Parking features: Gravel, Direct Entry, Driveway, Attached
- Garage spaces: 2
- Has uncovered spaces: Yes
Features
- Levels: 2.5
- Stories: 2
- Patio & porch: Patio, Covered Porch
- Exterior features: Deck
- Frontage length: Road frontage: 270
Lot
- Size: 2 Acres
- Features: Country Setting, Neighborhood, Rural
Details
- Parcel number: 21006811575
- Zoning description: Residential
- Other equipment: None
Construction
Type & style
- Home type: SingleFamily
- Architectural style: Colonial
- Property subtype: Single Family Residence
Materials
- Wood Frame, Vinyl Siding
- Foundation: Poured Concrete
- Roof: Architectural Shingle
Condition
- New construction: No
- Year built: 2004
Utilities & green energy
- Electric: Circuit Breakers
- Sewer: Private Sewer, Septic Tank
- Utilities for property: Phone, Other
Community & neighborhood
Location
- Region: Fairfax
Price history
| Date | Event | Price |
|---|---|---|
| 5/23/2023 | Sold | $501,600+14%$268/sqft |
Source: | ||
| 5/1/2023 | Contingent | $440,000$235/sqft |
Source: | ||
| 4/27/2023 | Listed for sale | $440,000$235/sqft |
Source: | ||
Public tax history
| Year | Property taxes | Tax assessment |
|---|---|---|
| 2024 | -- | $341,300 |
| 2023 | -- | $341,300 |
| 2022 | -- | $341,300 +45.7% |
Find assessor info on the county website
Neighborhood: 05454
Nearby schools
GreatSchools rating
- 4/10BFA Elementary/Middle SchoolGrades: PK-6Distance: 2.2 mi
- 6/10BFA High School - FairfaxGrades: 7-12Distance: 2.2 mi
Get pre-qualified for a loan
At Zillow Home Loans, we can pre-qualify you in as little as 5 minutes with no impact to your credit score.An equal housing lender. NMLS #10287.
