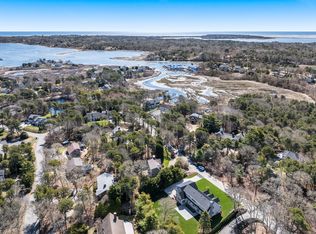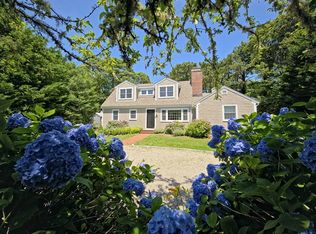Sold for $2,000,000 on 09/08/25
$2,000,000
55 Meadowview Road S, Chatham, MA 02633
4beds
1,897sqft
Single Family Residence
Built in 1965
0.51 Acres Lot
$2,031,000 Zestimate®
$1,054/sqft
$3,421 Estimated rent
Home value
$2,031,000
$1.85M - $2.23M
$3,421/mo
Zestimate® history
Loading...
Owner options
Explore your selling options
What's special
Spend your days boating to Stage Harbor or Nantucket Sound from the private neighborhood marina, then rinse off in the outdoor shower after a bike ride to Hardings Beach--this is vacation living in the sought-after community of Oyster River Hills in beautiful Chatham. Updated in 2019, this 4-bedroom, 3-bath home offers deeded saltwater dock access and a relaxed, low-maintenance lifestyle. The open main level features hardwood floors, central AC, a gas fireplace, and built-ins, with sliders to a spacious deck. The kitchen includes quartz counters, soft-close cabinetry, gas stove, French-door fridge, and a tucked-away laundry closet. Three bedrooms and two full baths with honeycomb marble tile complete the first floor. Upstairs offers a loft, a fourth bedroom, and full bath--ideal for guests, an office or a spacious primary bedroom. Outside, enjoy a private yard with an outdoor shower, and a shed for extra storage. A turnkey Cape escape near the beach and water--ready for your next chapter.
Zillow last checked: 8 hours ago
Listing updated: September 08, 2025 at 12:37pm
Listed by:
INSPIRE Team 508-866-7787,
Keller Williams Realty
Bought with:
Isaac Sargent, 9569238
Compass Massachusetts, LLC
Source: CCIMLS,MLS#: 22503501
Facts & features
Interior
Bedrooms & bathrooms
- Bedrooms: 4
- Bathrooms: 3
- Full bathrooms: 3
Primary bedroom
- Description: Flooring: Wood
- Features: Recessed Lighting, Closet
- Level: First
Bedroom 2
- Description: Flooring: Wood
- Features: Bedroom 2, Shared Full Bath, Closet, Recessed Lighting
- Level: First
Bedroom 3
- Description: Flooring: Wood
- Features: Bedroom 3, Shared Full Bath, Built-in Features, Closet, Recessed Lighting
- Level: First
Bedroom 4
- Description: Flooring: Wood,Door(s): Barn
- Features: Bedroom 4, Private Full Bath
- Level: Second
Primary bathroom
- Features: Shared Full Bath
Dining room
- Description: Flooring: Wood,Door(s): Sliding
- Features: Dining Room
- Level: First
Kitchen
- Description: Countertop(s): Quartz,Flooring: Wood,Stove(s): Gas
- Features: Kitchen, Breakfast Bar
- Level: First
Living room
- Description: Fireplace(s): Gas,Flooring: Wood
- Features: Built-in Features, Living Room
- Level: First
Heating
- Has Heating (Unspecified Type)
Cooling
- Central Air
Appliances
- Included: Dishwasher, Washer, Refrigerator, Gas Range, Microwave, Electric Dryer, Gas Water Heater
- Laundry: First Floor
Features
- Recessed Lighting, Linen Closet
- Flooring: Hardwood, Tile
- Doors: Barn, Sliding Doors
- Number of fireplaces: 1
- Fireplace features: Gas
Interior area
- Total structure area: 1,897
- Total interior livable area: 1,897 sqft
Property
Parking
- Total spaces: 3
- Parking features: Open
- Has uncovered spaces: Yes
Features
- Stories: 1
- Patio & porch: Deck
- Exterior features: Outdoor Shower
Lot
- Size: 0.51 Acres
- Features: Bike Path, Shopping, Public Tennis, Marina
Details
- Parcel number: 10D22S12
- Zoning: R20
- Special conditions: None
Construction
Type & style
- Home type: SingleFamily
- Architectural style: Cape Cod
- Property subtype: Single Family Residence
Materials
- Shingle Siding
- Foundation: Poured
- Roof: Asphalt
Condition
- Updated/Remodeled, Actual
- New construction: No
- Year built: 1965
- Major remodel year: 2019
Utilities & green energy
- Sewer: Public Sewer
Community & neighborhood
Community
- Community features: Common Area, Marina
Location
- Region: Chatham
HOA & financial
HOA
- Has HOA: Yes
- HOA fee: $850 annually
- Amenities included: Common Area, Snow Removal
Other
Other facts
- Listing terms: Conventional
- Road surface type: Paved
Price history
| Date | Event | Price |
|---|---|---|
| 9/8/2025 | Sold | $2,000,000+5.3%$1,054/sqft |
Source: | ||
| 7/28/2025 | Pending sale | $1,900,000$1,002/sqft |
Source: | ||
| 7/21/2025 | Listed for sale | $1,900,000$1,002/sqft |
Source: | ||
Public tax history
Tax history is unavailable.
Neighborhood: 02633
Nearby schools
GreatSchools rating
- 7/10Monomoy Regional Middle SchoolGrades: 5-7Distance: 0.8 mi
- 5/10Monomoy Regional High SchoolGrades: 8-12Distance: 4.3 mi
- 7/10Chatham Elementary SchoolGrades: K-4Distance: 1.4 mi
Schools provided by the listing agent
- District: Monomoy
Source: CCIMLS. This data may not be complete. We recommend contacting the local school district to confirm school assignments for this home.
Sell for more on Zillow
Get a free Zillow Showcase℠ listing and you could sell for .
$2,031,000
2% more+ $40,620
With Zillow Showcase(estimated)
$2,071,620
