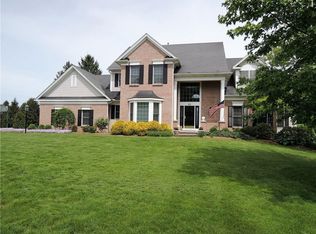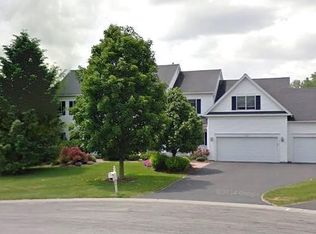Closed
$905,000
55 Meadow Cove Rd, Pittsford, NY 14534
5beds
4,870sqft
Single Family Residence
Built in 1999
0.56 Acres Lot
$935,100 Zestimate®
$186/sqft
$5,160 Estimated rent
Home value
$935,100
$870,000 - $1.01M
$5,160/mo
Zestimate® history
Loading...
Owner options
Explore your selling options
What's special
SPECTACULAR ARCHITECT DESIGN, QUALITY SPALL-BUILT, DESIGNER SHOWCASE! LOCATION! LOCATION! LOCATION! STEPS AWAY TO THE ERIE CANAL HIKING PATH & THE VILLAGE OF PITTSFORD MAKE THIS SUCH A SPECIAL LOCATION! RARE ESTATE SIZED LOT JUST OVER A HALF ACRE BEAUTIFULLY LANDSCAPED IN SOUGHT AFTER MITCHELL ESTATES. THIS IS THE ULTIMATE IN PITTSFORD LIVING! STUNNING BRICK FRONT WITH GRAND ENTRANCE FEATURING TWO STORY FOYER, ARCHED WINDOW, CROWN MOLDING & BEAUTIFUL HARDWOOD FLOORS! OPENS TO THE 1ST FLOOR OFFICE WITH GLASS PANE FRENCH DOORS. PLUS SPACIOUS LIVING ROOM OPENING TO THE ENTERTAINMENT SIZED DINING ROOM WITH WAINSCOTING...ALL WITH HARDWOOD FLOORS. DESIGNER EAT IN COOK'S KITCHEN WITH CUSTOM CHERRY CABINETRY, QUARTZ COUNTERTOPS, STAINLESS STEEL APPLIANCES WITH ACCESS TO THE EXPANSIVE DECK WITH NATURE VIEWS! PLUS OPENS TO THE HALLMARK OF THIS EXCEPTIONAL HOME....A TWO STORY FIREPLACE GREAT ROOM WITH A WALL OF GLASS TO TAKE IN THOSE NATURE VIEWS, CUSTOM BUILT IN CABINETRY, & ALL WITH BEAUTIFUL HARDWOOD FLOORS! 1ST FLOOR ALSO FEATURES A LAUNDRY, POWDER ROOM & A BACK HALLWAY WITH A SPACIOUS WALK IN CLOSET WITH A SEAT....GREAT FOR COATS/BOOTS & ALL YOUR GEAR!! THE EXCITMENT CONTINUES UPSTAIRS WITH A GRAND STAIRCASE & LANDING FOYER OVERLOOK...PLUS ANOTHER OVERLOOK OF THE TWO STORY GREAT ROOM!!! FIVE BEDROOMS & THREE BATHS FEATURING A PRIVATE PRIMARY SUITE WITH WALK IN CLOSET & SPA BATHROOM....PLUS AN ENSUITE (SPACIOUS BEDROOM & BATH) AND THREE OTHER BEDROOMS! THE FINISHED LOWER LEVEL (1,058 sq ft.)IS GREAT FOR ADDED LIVING SPACE WITH SPECTACULAR ENTERTAINMENT/KITCHEN AREA.....PLUS A BATH, EXERCISE ROOM WITH A SAUNA! PLUS GREAT STORAGE AREAS IN THE LOWER LEVEL! PLUS A THREE CAR GARAGE!!! THIS IS THE ULTIMATE PROPERTY WITH GREAT DESIGN & MANY CUSTOM FEATURES... ALL THIS AT AN AMAZING VALUE!!! TODAY TO BUILD THIS HOUSE WOULD BE WELL OVER $1.5 MILLION!!! EASY ACCESS TO THE VILLAGE OF PITTSFORD WITH GREAT RESTAURANTS & SHOPS. SHORT DISTANCE TO RT 490 TO ROCHESTER & UofR STRONG MEDICAL MAKE THIS A VERY SPECIAL OFFERING. Delayed showings SATURDAY, MAY 31, 2025 @ 12 NOON AT OPEN HOUSE! Delayed negotiations Tuesday, June 10. 2025@ 1PM.
Zillow last checked: 8 hours ago
Listing updated: September 03, 2025 at 06:51am
Listed by:
Richard J. Testa 585-739-3521,
Howard Hanna,
Robert Testa 585-739-1693,
Howard Hanna
Bought with:
Nathan J. Wenzel, 10301213320
Howard Hanna
Source: NYSAMLSs,MLS#: R1609043 Originating MLS: Rochester
Originating MLS: Rochester
Facts & features
Interior
Bedrooms & bathrooms
- Bedrooms: 5
- Bathrooms: 5
- Full bathrooms: 4
- 1/2 bathrooms: 1
- Main level bathrooms: 1
Heating
- Gas, Zoned, Forced Air
Cooling
- Central Air, Zoned
Appliances
- Included: Double Oven, Dryer, Dishwasher, Gas Cooktop, Disposal, Gas Water Heater, Microwave, Refrigerator, Washer
- Laundry: Main Level
Features
- Breakfast Bar, Ceiling Fan(s), Cathedral Ceiling(s), Separate/Formal Dining Room, Entrance Foyer, Eat-in Kitchen, Separate/Formal Living Room, Guest Accommodations, Great Room, Other, Pantry, Quartz Counters, See Remarks, Sauna, Natural Woodwork, Convertible Bedroom, Bath in Primary Bedroom
- Flooring: Carpet, Hardwood, Tile, Varies, Vinyl
- Windows: Thermal Windows
- Basement: Egress Windows,Full,Finished,Sump Pump
- Number of fireplaces: 1
Interior area
- Total structure area: 4,870
- Total interior livable area: 4,870 sqft
Property
Parking
- Total spaces: 3
- Parking features: Attached, Garage, Garage Door Opener
- Attached garage spaces: 3
Features
- Levels: Two
- Stories: 2
- Patio & porch: Deck, Open, Porch
- Exterior features: Blacktop Driveway, Deck, Private Yard, See Remarks
- Waterfront features: Canal Access, Other, See Remarks
- Body of water: Erie Canal
Lot
- Size: 0.56 Acres
- Dimensions: 120 x 200
- Features: Other, Rectangular, Rectangular Lot, Residential Lot, See Remarks
Details
- Parcel number: 2646891641200002059000
- Special conditions: Standard
- Other equipment: Generator
Construction
Type & style
- Home type: SingleFamily
- Architectural style: Colonial,Traditional
- Property subtype: Single Family Residence
Materials
- Brick, Frame, Vinyl Siding, Copper Plumbing
- Foundation: Block
- Roof: Asphalt
Condition
- Resale
- Year built: 1999
Utilities & green energy
- Electric: Circuit Breakers
- Sewer: Connected
- Water: Connected, Public
- Utilities for property: Cable Available, Electricity Connected, High Speed Internet Available, Sewer Connected, Water Connected
Community & neighborhood
Security
- Security features: Radon Mitigation System
Location
- Region: Pittsford
- Subdivision: Kolaneka Farms
Other
Other facts
- Listing terms: Cash,Conventional
Price history
| Date | Event | Price |
|---|---|---|
| 8/31/2025 | Sold | $905,000+0.6%$186/sqft |
Source: | ||
| 7/31/2025 | Pending sale | $899,900$185/sqft |
Source: | ||
| 7/31/2025 | Listing removed | $899,900$185/sqft |
Source: | ||
| 6/23/2025 | Pending sale | $899,900$185/sqft |
Source: | ||
| 6/11/2025 | Contingent | $899,900$185/sqft |
Source: | ||
Public tax history
| Year | Property taxes | Tax assessment |
|---|---|---|
| 2024 | -- | $522,000 |
| 2023 | -- | $522,000 -2.9% |
| 2022 | -- | $537,700 |
Find assessor info on the county website
Neighborhood: 14534
Nearby schools
GreatSchools rating
- 9/10Jefferson Road SchoolGrades: K-5Distance: 0.6 mi
- 10/10Calkins Road Middle SchoolGrades: 6-8Distance: 2.5 mi
- 10/10Pittsford Sutherland High SchoolGrades: 9-12Distance: 1.3 mi
Schools provided by the listing agent
- Elementary: Allen Creek
- Middle: Calkins Road Middle
- High: Pittsford Sutherland High
- District: Pittsford
Source: NYSAMLSs. This data may not be complete. We recommend contacting the local school district to confirm school assignments for this home.

