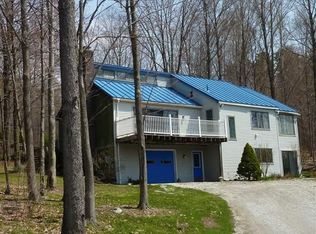Sold for $400,000
Street View
$400,000
55 McIntosh Ln, Bennington, VT 05201
4beds
2,640sqft
SingleFamily
Built in 1976
1.13 Acres Lot
$399,600 Zestimate®
$152/sqft
$3,998 Estimated rent
Home value
$399,600
Estimated sales range
Not available
$3,998/mo
Zestimate® history
Loading...
Owner options
Explore your selling options
What's special
4 bedroom, 4 bath home in the quiet Apple Hill subdivision in Bennington. Offering open floor plan, modern, kitchen and dining room, large living room with fireplace, main level master bedroom suite, upstairs junior suite, basement family room and more. Outside a large covered rear deck, garden space and lots of privacy. 2 car attached garage, plenty of storage in the basement and above the garage. Great home.
Facts & features
Interior
Bedrooms & bathrooms
- Bedrooms: 4
- Bathrooms: 4
- Full bathrooms: 3
- 1/2 bathrooms: 1
Heating
- Baseboard, Oil
Cooling
- None
Appliances
- Included: Dishwasher, Dryer, Refrigerator
Features
- Flooring: Tile, Carpet, Laminate, Slate
- Basement: Yes
Interior area
- Total interior livable area: 2,640 sqft
Property
Parking
- Total spaces: 2
- Parking features: Garage - Detached
Features
- Exterior features: Wood
Lot
- Size: 1.13 Acres
Details
- Parcel number: 5101565210
Construction
Type & style
- Home type: SingleFamily
Materials
- Roof: Asphalt
Condition
- Year built: 1976
Utilities & green energy
- Electric: Circuit Breaker(s)
- Sewer: Septic
- Utilities for property: Cable - Available
Community & neighborhood
Location
- Region: Bennington
Other
Other facts
- Appliances: Dishwasher, Dryer, Refrigerator, Washer, Exhaust Hood, Stove - Gas
- Construction: Wood Frame
- Driveway: Paved
- Basement Description: Stairs - Interior, Storage Space, Daylight, Stairs - Exterior, Partially Finished
- Electric: Circuit Breaker(s)
- Features - Exterior: Deck, Porch - Covered, Garden Space, Windows - Double Pane
- Features - Interior: Master BR w/ BA, Laundry - 1st Floor, Skylight, Kitchen Island, Ceiling Fan, Hearth
- Heating: Baseboard, Hot Water
- Flooring: Carpet, Vinyl, Ceramic Tile, Laminate, Slate/Stone, Wood
- Heat Fuel: Oil
- Roof: Shingle - Asphalt
- Water: Drilled Well
- Sewer: Septic
- Garage: Yes
- Roads: Paved
- SqFt-Apx Fin AG Source: Municipal
- Water Heater: Off Boiler, Domestic
- Surveyed: Unknown
- Basement: Yes
- Road Frontage: Yes
- Basement Access Type: Interior
- Room 4 Level: 1
- Room 1 Type: Kitchen
- Room 2 Type: Dining Room
- Room 3 Type: Living Room
- Lot Description: Country Setting
- Garage Description: Auto Open, Storage Above
- Room 1 Level: 1
- Room 2 Level: 1
- Room 3 Level: 1
- Total Stories: 2
- Construction Status: Existing
- Parking: Driveway, Garage
- Style: Contemporary
- Room 6 Level: 2
- Room 5 Level: 2
- SqFt-Apx Fin BG Source: Measured
- Room 7 Level: Basement
- Garage Type: Detached
- Zillow Group: Yes
- SqFt-Apx Unfn AG Source: Municipal
- SqFt-Apx Unfn BG Source: Municipal
- Room 5 Type: Bedroom
- Room 6 Type: Bedroom
- Foundation: Poured Concrete
- Exterior: Wood Siding
- Room 7 Type: Family Room
- Room 4 Type: MBR Suite
- Rooms: Level 1: Level 1: Dining Room, Level 1: Kitchen, Level 1: Living Room, Level 1: Master Bdm Suite
- Rooms: Level 2: Level 2: Bedroom
- Rooms: Level B: Level B: Family Room
- Utilities: Cable - Available
- Continue to Show?: Yes
- Listing Status: Active Under Contract
- Room 1 Dimensions: 15' x 12'8"
- Room 2 Dimensions: 14'6" x 12'
- Room 3 Dimensions: 31'5" x 13'5"
- Room 4 Dimensions: 15'2" x 15'6"
- Room 5 Dimensions: 9'1" x 13'7"
- Room 6 Dimensions: 14'8" x 9'7"
- Room 7 Dimensions: 31'5" x 12'6"
Price history
| Date | Event | Price |
|---|---|---|
| 11/4/2025 | Sold | $400,000+56.9%$152/sqft |
Source: Public Record Report a problem | ||
| 9/17/2020 | Listing removed | $254,900$97/sqft |
Source: Keller Williams Realty Green Mountain Properties #4803935 Report a problem | ||
| 9/2/2020 | Listed for sale | $254,900$97/sqft |
Source: Keller Williams Realty Green Mountain Properties #4803935 Report a problem | ||
| 9/2/2020 | Pending sale | $254,900+4.7%$97/sqft |
Source: Keller Williams Realty Green Mountain Properties #4803935 Report a problem | ||
| 8/31/2020 | Sold | $243,500-4.5%$92/sqft |
Source: | ||
Public tax history
| Year | Property taxes | Tax assessment |
|---|---|---|
| 2024 | -- | $265,700 |
| 2023 | -- | $265,700 |
| 2022 | -- | $265,700 |
Find assessor info on the county website
Neighborhood: 05201
Nearby schools
GreatSchools rating
- 3/10Mt. Anthony Union Middle SchoolGrades: 6-8Distance: 0.8 mi
- 5/10Mt. Anthony Senior Uhsd #14Grades: 9-12Distance: 1.9 mi
Schools provided by the listing agent
- Elementary: Molly Stark Elementary School
- Middle: Mt. Anthony Union Middle Sch
- High: Mt. Anthony Sr. UHSD 14
- District: Mount Anthony UHSD 14
Source: The MLS. This data may not be complete. We recommend contacting the local school district to confirm school assignments for this home.
Get pre-qualified for a loan
At Zillow Home Loans, we can pre-qualify you in as little as 5 minutes with no impact to your credit score.An equal housing lender. NMLS #10287.
