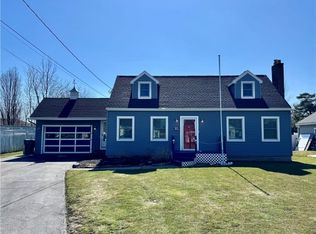Closed
$285,000
55 McGuire Rd, Rochester, NY 14616
3beds
2,038sqft
Single Family Residence
Built in 1952
0.44 Acres Lot
$293,600 Zestimate®
$140/sqft
$2,555 Estimated rent
Home value
$293,600
$279,000 - $311,000
$2,555/mo
Zestimate® history
Loading...
Owner options
Explore your selling options
What's special
Entertainer's Dream! This stunning split-level home is built for hosting! Enjoy a sprawling lot centered around a sparkling in-ground pool (new heater, 2023). Large lower-level great room with an attached full bath offers versatility as a potential in-law or teen suite. Inside, discover refinished hardwood floors flowing through the 1st floor. The large oak kitchen boasts a skylight and plenty of cabinets and counter space. Formal dining room. family room featuring a dramatic cathedral ceiling. Formal Living room with Bay window and gas fireplace. Step outside to the large deck overlooking the pool, equipped for year-round enjoyment: a Sun Setter electric awning, a Webber natural gas grill with a covered pergola ensuring all-weather grilling. Your perfect oasis awaits! Delay of Negotiations until Monday Aug 25th at 8pm
Zillow last checked: 8 hours ago
Listing updated: October 29, 2025 at 08:20am
Listed by:
Marc Reali 585-330-1119,
Howard Hanna
Bought with:
Carmen Y Billups, 10401211215
Howard Hanna WNY Inc.
Source: NYSAMLSs,MLS#: R1631262 Originating MLS: Rochester
Originating MLS: Rochester
Facts & features
Interior
Bedrooms & bathrooms
- Bedrooms: 3
- Bathrooms: 2
- Full bathrooms: 2
- Main level bathrooms: 1
Bedroom 1
- Level: Second
Bedroom 2
- Level: Second
Bedroom 3
- Level: Second
Basement
- Level: Basement
Family room
- Level: First
Great room
- Level: Lower
Kitchen
- Level: First
Living room
- Level: First
Heating
- Gas, Forced Air
Cooling
- Central Air
Appliances
- Included: Dryer, Dishwasher, Disposal, Gas Water Heater, Microwave, Refrigerator, Washer
- Laundry: In Basement
Features
- Cedar Closet(s), Ceiling Fan(s), Separate/Formal Dining Room, Separate/Formal Living Room, Great Room, See Remarks, Sliding Glass Door(s), Skylights, Convertible Bedroom, In-Law Floorplan, Programmable Thermostat
- Flooring: Hardwood, Tile, Varies, Vinyl
- Doors: Sliding Doors
- Windows: Skylight(s), Thermal Windows
- Basement: Full,Sump Pump
- Number of fireplaces: 1
Interior area
- Total structure area: 2,038
- Total interior livable area: 2,038 sqft
- Finished area below ground: 288
Property
Parking
- Total spaces: 2
- Parking features: Attached, Electricity, Garage, Driveway, Garage Door Opener
- Attached garage spaces: 2
Features
- Stories: 3
- Patio & porch: Deck
- Exterior features: Awning(s), Blacktop Driveway, Barbecue, Deck, Fully Fenced, Fence, Pool, Private Yard, See Remarks
- Pool features: In Ground
- Fencing: Full,Partial
Lot
- Size: 0.44 Acres
- Dimensions: 77 x 249
- Features: Near Public Transit, Rectangular, Rectangular Lot, Residential Lot
Details
- Parcel number: 2628000600600005022000
- Special conditions: Standard
Construction
Type & style
- Home type: SingleFamily
- Architectural style: Split Level
- Property subtype: Single Family Residence
Materials
- Vinyl Siding, Copper Plumbing
- Foundation: Block
- Roof: Asphalt,Shingle
Condition
- Resale
- Year built: 1952
Utilities & green energy
- Electric: Circuit Breakers
- Sewer: Connected
- Water: Connected, Public
- Utilities for property: Cable Available, Electricity Connected, High Speed Internet Available, Sewer Connected, Water Connected
Community & neighborhood
Security
- Security features: Security System Owned
Location
- Region: Rochester
- Subdivision: Schantz Homes Inc
Other
Other facts
- Listing terms: Cash,Conventional,FHA,VA Loan
Price history
| Date | Event | Price |
|---|---|---|
| 10/17/2025 | Sold | $285,000+35.8%$140/sqft |
Source: | ||
| 8/27/2025 | Pending sale | $209,900$103/sqft |
Source: | ||
| 8/18/2025 | Listed for sale | $209,900$103/sqft |
Source: | ||
Public tax history
| Year | Property taxes | Tax assessment |
|---|---|---|
| 2024 | -- | $157,100 |
| 2023 | -- | $157,100 +12.2% |
| 2022 | -- | $140,000 |
Find assessor info on the county website
Neighborhood: 14616
Nearby schools
GreatSchools rating
- NAEnglish Village Elementary SchoolGrades: K-2Distance: 0.3 mi
- 5/10Arcadia Middle SchoolGrades: 6-8Distance: 1.2 mi
- 6/10Arcadia High SchoolGrades: 9-12Distance: 1.1 mi
Schools provided by the listing agent
- District: Greece
Source: NYSAMLSs. This data may not be complete. We recommend contacting the local school district to confirm school assignments for this home.
