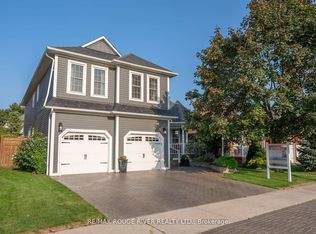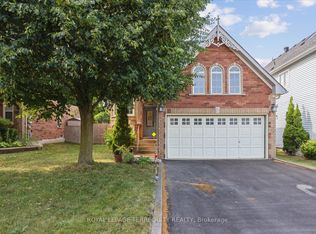Located In Desirable High Demand Brooklin! Beautiful 4+1-Bdr Home W/Gorgeous Finishes From Top To Bottom! Hardwood On Main Flr/Stairs/Upper Hallway, 3 Gas F/P, Finished Bsmt W/Office Space, Craft Rm & 3Pc Bath. Entertain With A Wet Bar, Lrg Rec Room & Surround Sound. Covered Porch, Custom Interlock Walkways & Beautiful Back Patio W/Gazebo, Sunshade & Privacy Screening, 3 Hole Putting Green,& A Custom Stone Waterfall For The Perfect Staycation Oasis!
This property is off market, which means it's not currently listed for sale or rent on Zillow. This may be different from what's available on other websites or public sources.

