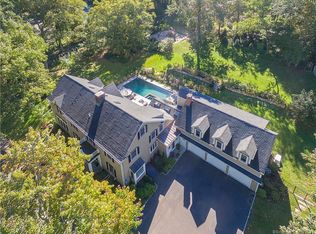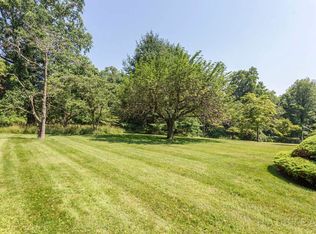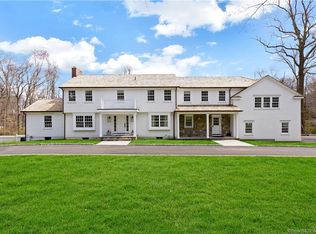Fantastic opportunity to own this beautifully updated colonial in great family neighborhood- close to town, train & Cherry Lawn Park! Stunning and gracious 1939 renovated colonial seamlessly blends sophistication and classic appeal while checking all the boxes for today's discerning buyer. 2019 restyled eat-in kitchen is the heart of this home with double islands, beautiful cabinetry and gorgeous quartz countertops-plus radiant heated wood floors! This show stopping kitchen is flooded with light through the oversized windows and effortlessly flows into the magnificent Family Room with stone fireplace, coffered ceiling, custom built-ins plus wet bar- perfect for entertaining or just relaxing. First floor also boasts many other rooms including Dining and Formal Living rooms, Butlers Pantry with sink plus additional Miele dishwasher and second Sub-Zero refrigerator, 4 season sunroom, oversized mudroom with ample storage and custom built-ins plus 2 half baths. Upstairs boasts 6 generously sized bedrooms/3 full renovated baths including a spectacular master suite with tray ceiling, walk-in closet/changing area and breathtaking master bath that includes vaulted ceiling, double sinks, marble floors/tile, shower and soaking tub. Property is professionally landscaped with plenty of room for a pool in expansive and private back yard. Two car attached AND 2 car detached garage, plus full house generator! Truly a spectacular home!
This property is off market, which means it's not currently listed for sale or rent on Zillow. This may be different from what's available on other websites or public sources.


