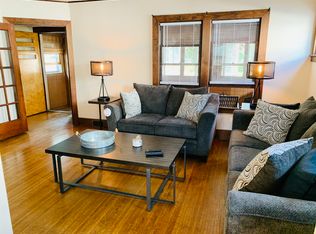Closed
$170,000
55 Martinot Ave, Rochester, NY 14609
3beds
1,184sqft
Single Family Residence
Built in 1920
3,998.81 Square Feet Lot
$183,400 Zestimate®
$144/sqft
$1,813 Estimated rent
Maximize your home sale
Get more eyes on your listing so you can sell faster and for more.
Home value
$183,400
$172,000 - $196,000
$1,813/mo
Zestimate® history
Loading...
Owner options
Explore your selling options
What's special
Just when you thought all the good ones were taken... Welcome to 55 Martinot Ave! Stunning curb appeal in a desirable neighborhood! Gleaming hardwoods throughout... walk into bright foyer & admire all the natural woodwork & charm this home has to offer. Spacious living room w custom built in shelving & of natural lighting. Enjoy the open formal dining room leading to NEW fully remodeled kitchen and 1/2 bath! Upgrades: Quartz countertops, cabinets, flooring, recessed lighting, stainless steel appliances (Yes, they stay) & more! A grand staircase leads upstairs where you'll find 3 spacious bedrooms w/ ceiling fans & closets. A fully modeled bath adds simplicity w/ upgraded flooring, lighting, vanity & more! Still not impressed? Check out the expansive attic, boasting even more potential for bonus room/storage space. The enclosed porch adds a perfect touch for entertaining & enjoying summer nights at home. Full, dry basement & solid NEW updated mechanics! Roof (21”) H20(22') A/C (20’) furnace (20') Fresh painted exterior & partially fenced yard makes this a perfect oasis for relaxation! Don't miss your chance to call this home yours. Delayed negotations to 10/29 @4pm
Zillow last checked: 8 hours ago
Listing updated: December 13, 2023 at 08:52pm
Listed by:
Adrienne Lee DeFazio 585-750-3402,
Blue Arrow Real Estate
Bought with:
Jenna S. Wagner, 10301221215
Howard Hanna
Source: NYSAMLSs,MLS#: R1501882 Originating MLS: Rochester
Originating MLS: Rochester
Facts & features
Interior
Bedrooms & bathrooms
- Bedrooms: 3
- Bathrooms: 2
- Full bathrooms: 1
- 1/2 bathrooms: 1
- Main level bathrooms: 1
Heating
- Gas, Forced Air
Cooling
- Central Air
Appliances
- Included: Dryer, Dishwasher, Electric Water Heater, Gas Oven, Gas Range, Microwave, Refrigerator, Washer
- Laundry: In Basement
Features
- Ceiling Fan(s), Separate/Formal Dining Room, Entrance Foyer, Separate/Formal Living Room, Granite Counters, Living/Dining Room, Natural Woodwork
- Flooring: Hardwood, Varies, Vinyl
- Basement: Full
- Has fireplace: No
Interior area
- Total structure area: 1,184
- Total interior livable area: 1,184 sqft
Property
Parking
- Parking features: No Garage
Features
- Patio & porch: Enclosed, Porch, Screened
- Exterior features: Blacktop Driveway, Fence
- Fencing: Partial
Lot
- Size: 3,998 sqft
- Dimensions: 40 x 100
- Features: Near Public Transit, Residential Lot
Details
- Additional structures: Shed(s), Storage
- Parcel number: 26140010732000010290000000
- Special conditions: Standard
Construction
Type & style
- Home type: SingleFamily
- Architectural style: Colonial
- Property subtype: Single Family Residence
Materials
- Vinyl Siding
- Foundation: Block
- Roof: Asphalt
Condition
- Resale
- Year built: 1920
Utilities & green energy
- Electric: Circuit Breakers
- Sewer: Connected
- Water: Connected, Public
- Utilities for property: Cable Available, High Speed Internet Available, Sewer Connected, Water Connected
Community & neighborhood
Location
- Region: Rochester
- Subdivision: Bensonhurst
Other
Other facts
- Listing terms: Cash,Conventional,FHA,VA Loan
Price history
| Date | Event | Price |
|---|---|---|
| 12/12/2023 | Sold | $170,000+21.5%$144/sqft |
Source: | ||
| 10/31/2023 | Pending sale | $139,900$118/sqft |
Source: | ||
| 10/24/2023 | Listed for sale | $139,900+154.4%$118/sqft |
Source: | ||
| 9/24/2021 | Sold | $55,000+10%$46/sqft |
Source: Public Record Report a problem | ||
| 2/18/2020 | Sold | $50,000-16.5%$42/sqft |
Source: Public Record Report a problem | ||
Public tax history
| Year | Property taxes | Tax assessment |
|---|---|---|
| 2024 | -- | $128,000 +73% |
| 2023 | -- | $74,000 |
| 2022 | -- | $74,000 |
Find assessor info on the county website
Neighborhood: Homestead Heights
Nearby schools
GreatSchools rating
- 2/10School 33 AudubonGrades: PK-6Distance: 0.7 mi
- 2/10Northwest College Preparatory High SchoolGrades: 7-9Distance: 0.4 mi
- 2/10East High SchoolGrades: 9-12Distance: 1.1 mi
Schools provided by the listing agent
- District: Rochester
Source: NYSAMLSs. This data may not be complete. We recommend contacting the local school district to confirm school assignments for this home.
