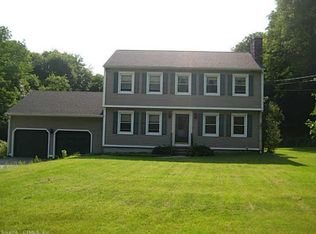Sold for $400,000
$400,000
55 Margaret Henry Road, Killingly, CT 06239
4beds
2,188sqft
Single Family Residence
Built in 1990
5.88 Acres Lot
$429,800 Zestimate®
$183/sqft
$2,958 Estimated rent
Home value
$429,800
Estimated sales range
Not available
$2,958/mo
Zestimate® history
Loading...
Owner options
Explore your selling options
What's special
Charming Raised Ranch on 5.88 Acres of Serene Countryside Welcome to your private retreat in the country! Nestled on 5.88 acres of picturesque land, this raised ranch home offers the perfect blend of peaceful living and modern comfort. With a classic country-style design, this home boasts spacious interiors, large windows that flood the rooms with natural light, and tranquil views in every direction. Inside, enjoy a cozy living room, a well-appointed kitchen with ample cabinetry, newer black stainless steel appliances and beautiful floors, a dining area that opens to a large deck - perfect for morning coffee or evening sunsets, 3 bedrooms and two bathrooms. The main bedroom features it's own private bathroom. The lower level offers an additional bedroom. This could be used as additional living space if needed such as a family room, home office, or guest quarters. Step outside to explore nearly 6 acres of privacy, mature trees, and plenty of space for gardening, recreation, or even hobby farming. Whether you dream of quiet weekends, hosting gatherings, or simply enjoying nature, this property delivers. Additional features include a large garage/workshop, generous storage throughout, and endless potential to customize and make it your own. Don't miss your chance to own a slice of the countryside - schedule your showing today!
Zillow last checked: 8 hours ago
Listing updated: July 03, 2025 at 12:58pm
Listed by:
Kerri Mullen 860-481-5605,
CR Premier Properties 860-315-9070,
David Mullen 860-382-3160,
CR Premier Properties
Bought with:
Christine Costa, REB.0794915
Kazantzis Real Estate, LLC
Source: Smart MLS,MLS#: 24093698
Facts & features
Interior
Bedrooms & bathrooms
- Bedrooms: 4
- Bathrooms: 2
- Full bathrooms: 2
Primary bedroom
- Features: Wall/Wall Carpet
- Level: Main
Bedroom
- Features: Wall/Wall Carpet
- Level: Main
Bedroom
- Features: Wall/Wall Carpet
- Level: Main
Bedroom
- Features: Wall/Wall Carpet
- Level: Lower
Dining room
- Level: Main
Living room
- Level: Main
Heating
- Hot Water, Oil
Cooling
- Wall Unit(s)
Appliances
- Included: Oven/Range, Microwave, Refrigerator, Dishwasher, Water Heater
Features
- Basement: Full,Partially Finished
- Attic: Access Via Hatch
- Has fireplace: No
Interior area
- Total structure area: 2,188
- Total interior livable area: 2,188 sqft
- Finished area above ground: 1,132
- Finished area below ground: 1,056
Property
Parking
- Total spaces: 6
- Parking features: Attached, Off Street, Unpaved
- Attached garage spaces: 1
Lot
- Size: 5.88 Acres
- Features: Few Trees, Wooded
Details
- Parcel number: 1690235
- Zoning: RD
Construction
Type & style
- Home type: SingleFamily
- Architectural style: Ranch
- Property subtype: Single Family Residence
Materials
- Wood Siding
- Foundation: Concrete Perimeter, Raised
- Roof: Asphalt
Condition
- New construction: No
- Year built: 1990
Utilities & green energy
- Sewer: Septic Tank
- Water: Well
Community & neighborhood
Community
- Community features: Health Club, Medical Facilities, Park, Shopping/Mall, Stables/Riding
Location
- Region: Killingly
- Subdivision: Danielson
Price history
| Date | Event | Price |
|---|---|---|
| 7/3/2025 | Sold | $400,000+0%$183/sqft |
Source: | ||
| 5/16/2025 | Price change | $399,900-4.8%$183/sqft |
Source: | ||
| 5/6/2025 | Listed for sale | $420,000+250%$192/sqft |
Source: | ||
| 1/18/1991 | Sold | $120,000$55/sqft |
Source: Public Record Report a problem | ||
Public tax history
| Year | Property taxes | Tax assessment |
|---|---|---|
| 2025 | $4,133 +5.1% | $177,820 |
| 2024 | $3,932 +0.1% | $177,820 +31.6% |
| 2023 | $3,927 +6.4% | $135,100 |
Find assessor info on the county website
Neighborhood: 06239
Nearby schools
GreatSchools rating
- 7/10Killingly Memorial SchoolGrades: 2-4Distance: 3.1 mi
- 4/10Killingly Intermediate SchoolGrades: 5-8Distance: 5.7 mi
- 4/10Killingly High SchoolGrades: 9-12Distance: 5.6 mi

Get pre-qualified for a loan
At Zillow Home Loans, we can pre-qualify you in as little as 5 minutes with no impact to your credit score.An equal housing lender. NMLS #10287.
