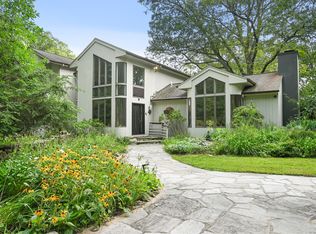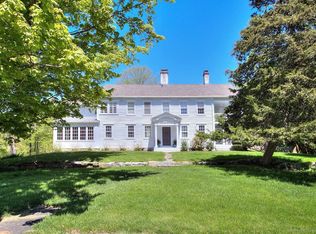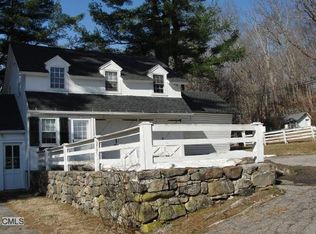Marchant Road, a beautiful designated scenic road just 1.5 miles to West Redding railway, sets the stage for this 2377 sq ft Barn with a Colonial/Contemporary flair with a main floor Master Bedroom offering a walk-in closet/dressing room, luxurious full bath plus private access to a secluded rear 38' deck. Additional are 2 Bedrooms on the 2nd floor plus a Full Bath w/ vaulted ceiling, vanity w/ double stainless steel sinks & a tub/shower combo. An added surprise is the Office/Loft accessed by a well constructed spiral stairway off the family room has yard views & wall to wall carpeting. Other house updates include hardwood floors, ceiling fans, central air, Samsung range & full baths. The delightful wood stove adds ambiance & warmth to the open floor plan between Family Room w/ sliders to the rear deck, separate Dining area & the classic white Kitchen w/ walk out access to the front yard. Eating area in the Kitchen is large with yard views from the open floor plan through to the Family Room sliders. A more formal Dining Room w/ its vaulted ceilings & beams also offer sliders to the rear 38 ' deck. This easy main floor living suits most life styles such as a down sizer, starter residence or vacation property. Nearby is New Pond Farm w/ its activities and events & fresh eggs and milk for purchase, Mark Twain Library, West Redding town center, or 4 miles / 10 minutes to Ridgefield shopping or 6.6 miles / 15 minutes to Danbury Mall. This property has character & is pristine.
This property is off market, which means it's not currently listed for sale or rent on Zillow. This may be different from what's available on other websites or public sources.


