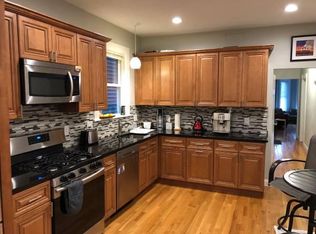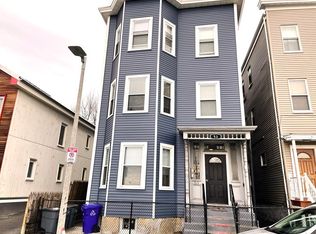Rare opportunity to live "the Green Life" and own a New England Modern, single-family home in the city with parking and a conscience. The Rocksberry House was built as a custom, energy-efficient, urban home in 2013. It is a ground-breaking green "passive house," designed to use less energy than a typical home. Nestled in Roxbury's Fort Hill neighborhood, this home sits across from the recently renovated Marcella Park. It features a wonderfully private back yard, driveway, sunny living spaces, German made windows and doors, and thoughtful construction details. The first floor presents an open living / dining / kitchen and ½ bath and the 2nd floor offers 3 bedrooms, 2 full baths, and laundry. Located only a few minutes from the T and major bike paths, the Rocksberry House makes it quick and easy to get most places you'll ever want to go. This is a must see!
This property is off market, which means it's not currently listed for sale or rent on Zillow. This may be different from what's available on other websites or public sources.

