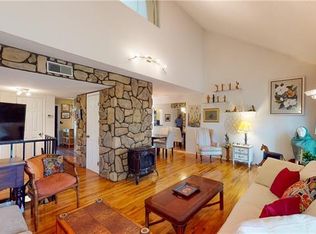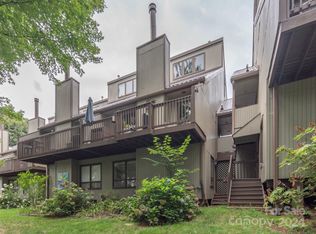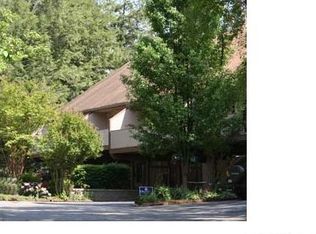Closed
$369,000
55 Maple Ridge Ln, Asheville, NC 28806
3beds
1,820sqft
Townhouse
Built in 1974
0.04 Acres Lot
$372,300 Zestimate®
$203/sqft
$2,411 Estimated rent
Home value
$372,300
$350,000 - $395,000
$2,411/mo
Zestimate® history
Loading...
Owner options
Explore your selling options
What's special
Own in desirable, walkable West Asheville. Updated largest sized unit in Laurelwood. Tons of storage on each level. Close to shopping, dining, breweries, the Farmer's Market, Arboretum! Exterior just painted; new roof in 2016. Updated kitchen, stainless appliances, hardwood floors. Primary suite features a vaulted ceiling and updated bath. 3rd floor loft makes a great office or yoga/meditation space. Soak in shady views from your back deck or enjoy a sunny deck in the front. Enjoy a movie downstairs in the cozy family. Pet-friendly community with walking trail around the complex. Summer is coming and the sparkling pool will open Memorial Day. Note: rental cap is full. Enjoy easy free living. HOA takes care of all outside maintenance.
Zillow last checked: 8 hours ago
Listing updated: July 05, 2023 at 08:45am
Listing Provided by:
John Fisher john@c21hialta.com,
CENTURY 21 Mountain Lifestyles
Bought with:
Mary Liske
Looking Glass Realty AVL LLC
Source: Canopy MLS as distributed by MLS GRID,MLS#: 4034043
Facts & features
Interior
Bedrooms & bathrooms
- Bedrooms: 3
- Bathrooms: 3
- Full bathrooms: 2
- 1/2 bathrooms: 1
Primary bedroom
- Level: Upper
Kitchen
- Features: Attic Finished, Cathedral Ceiling(s), Open Floorplan, Storage, Walk-In Closet(s)
- Level: Main
Heating
- Heat Pump, Natural Gas
Cooling
- Ceiling Fan(s), Central Air, Heat Pump
Appliances
- Included: Dishwasher, Disposal, Electric Range, Refrigerator
- Laundry: In Kitchen, Main Level
Features
- Cathedral Ceiling(s), Open Floorplan, Pantry, Storage
- Flooring: Carpet, Laminate, Tile, Wood
- Doors: Sliding Doors, Storm Door(s)
- Windows: Insulated Windows, Window Treatments
- Basement: Daylight,Exterior Entry,Finished,Interior Entry
- Attic: Finished,Walk-In
- Fireplace features: Gas, Gas Starter, Living Room
Interior area
- Total structure area: 1,660
- Total interior livable area: 1,820 sqft
- Finished area above ground: 1,820
- Finished area below ground: 0
Property
Parking
- Total spaces: 6
- Parking features: Attached Carport
- Carport spaces: 2
- Uncovered spaces: 4
Features
- Levels: Three Or More
- Stories: 3
- Entry location: Main
- Patio & porch: Deck, Front Porch, Rear Porch, Side Porch
- Has private pool: Yes
- Pool features: Community, In Ground
- Has view: Yes
- View description: Mountain(s), Winter
Lot
- Size: 0.04 Acres
- Features: Views
Details
- Parcel number: 963810370500000
- Zoning: RM8
- Special conditions: Standard
Construction
Type & style
- Home type: Townhouse
- Architectural style: Contemporary
- Property subtype: Townhouse
Materials
- Wood
- Foundation: Crawl Space
Condition
- New construction: No
- Year built: 1974
Utilities & green energy
- Sewer: Public Sewer
- Water: City
- Utilities for property: Cable Connected, Electricity Connected, Phone Connected, Underground Power Lines, Underground Utilities
Community & neighborhood
Security
- Security features: Smoke Detector(s)
Community
- Community features: Cabana, Street Lights, Walking Trails
Location
- Region: Asheville
- Subdivision: Laurelwood
HOA & financial
HOA
- Has HOA: Yes
- HOA fee: $340 monthly
- Association name: Laurelwood HOA
- Association phone: 828-684-3400
Other
Other facts
- Listing terms: Cash,Conventional
- Road surface type: Asphalt
Price history
| Date | Event | Price |
|---|---|---|
| 7/5/2023 | Sold | $369,000-5.1%$203/sqft |
Source: | ||
| 5/26/2023 | Listed for sale | $389,000+253.6%$214/sqft |
Source: | ||
| 7/8/2002 | Sold | $110,000+7.3%$60/sqft |
Source: Public Record Report a problem | ||
| 6/17/1999 | Sold | $102,500$56/sqft |
Source: Public Record Report a problem | ||
Public tax history
| Year | Property taxes | Tax assessment |
|---|---|---|
| 2025 | $2,586 +6.3% | $235,400 |
| 2024 | $2,432 +4.9% | $235,400 +2.3% |
| 2023 | $2,318 +1% | $230,100 |
Find assessor info on the county website
Neighborhood: 28806
Nearby schools
GreatSchools rating
- 8/10Vance ElementaryGrades: PK-5Distance: 0.8 mi
- 7/10Asheville MiddleGrades: 6-8Distance: 2.3 mi
- 7/10School Of Inquiry And Life ScienceGrades: 9-12Distance: 2.4 mi
Schools provided by the listing agent
- Elementary: Asheville City
- Middle: Asheville
- High: Asheville
Source: Canopy MLS as distributed by MLS GRID. This data may not be complete. We recommend contacting the local school district to confirm school assignments for this home.
Get a cash offer in 3 minutes
Find out how much your home could sell for in as little as 3 minutes with a no-obligation cash offer.
Estimated market value
$372,300


