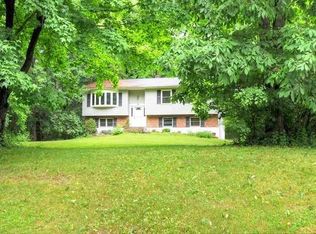TOTAL RENOVATION OF A RANCH HOME IN GREAT RED HOOK NEIGHBORHOOD LINDEN ACES.OPEN,AIRY LIGHT FILLED HOME. NEUTRAL COLORS THRUOUT COMPLIMENT ALL ROOMS AND NEW CARPETING.BAY WINDOW IN ROOMY LIVINGROOM,DOUBLE CLOSETS IN MASTER BEDROOM. WHITE COMPOSITE KITCHEN COUNTER WITH PLENTY OF ROOM FOR TABLE.2 DECKS,FRONT AND BACK AND TREES FOR PRIVACY.NEW SS APPLIANCES AND HARDWOOD FLOORS.LOTS OF STORAGE AND LARGE GARAGE! ROOF & SEPTIC REDONE 7 YEARS AGO.
This property is off market, which means it's not currently listed for sale or rent on Zillow. This may be different from what's available on other websites or public sources.
