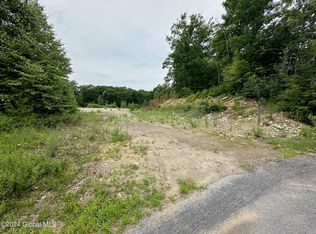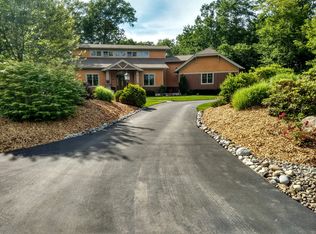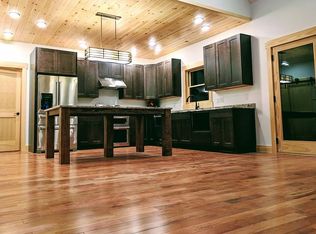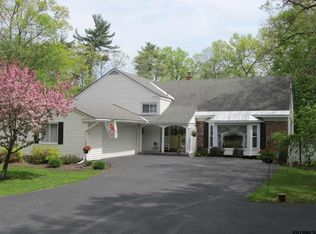Closed
$620,000
55 Mannis Road, Queensbury, NY 12804
4beds
2,990sqft
Single Family Residence, Residential
Built in 1991
4.31 Acres Lot
$660,900 Zestimate®
$207/sqft
$4,371 Estimated rent
Home value
$660,900
$529,000 - $826,000
$4,371/mo
Zestimate® history
Loading...
Owner options
Explore your selling options
What's special
NEW PRICE!
Enjoy the quiet life in this remodeled colonial on 4.31 private acres. This 4 bd/5 ba home with 2 primary suites, lg eat in kitchen with island, living room, dining room, family room and den, plus a finished basement rec room, and workshop, is perfect for a large family and guests. There's even more storage room for equipment/toys in the additional 2 car garage. Entertaining will be a breeze on the screened in porch and large deck overlooking the very private fenced in yard that's surrounded by nature yet less than a mile from Queensbury businesses. A great place to call home!
Zillow last checked: 8 hours ago
Listing updated: April 28, 2025 at 10:23am
Listed by:
Linda Michalak 518-524-1509,
Coldwell Banker Prime Properties
Bought with:
Andrew Kopf, 10401312976
Hunt ERA
Source: Global MLS,MLS#: 202418313
Facts & features
Interior
Bedrooms & bathrooms
- Bedrooms: 4
- Bathrooms: 5
- Full bathrooms: 3
- 1/2 bathrooms: 2
Primary bedroom
- Level: Second
Primary bedroom
- Level: Second
Bedroom
- Level: Second
Bedroom
- Level: Second
Full bathroom
- Description: 3 Full baths
- Level: Second
Half bathroom
- Level: First
Half bathroom
- Level: Basement
Den
- Level: First
Dining room
- Level: First
Family room
- Level: First
Kitchen
- Level: First
Laundry
- Level: Second
Living room
- Level: First
Utility room
- Level: Basement
Heating
- Forced Air, Oil
Cooling
- Central Air
Appliances
- Included: Built-In Electric Oven, Cooktop, Dishwasher, Double Oven, Refrigerator, Washer/Dryer
- Laundry: Electric Dryer Hookup, Laundry Room, Upper Level, Washer Hookup
Features
- High Speed Internet, Walk-In Closet(s), Ceramic Tile Bath, Eat-in Kitchen, Kitchen Island
- Flooring: Carpet, Ceramic Tile, Hardwood
- Doors: French Doors
- Windows: Aluminum Frames, Double Pane Windows
- Basement: Finished,Full,Heated,Interior Entry,Walk-Out Access
Interior area
- Total structure area: 2,990
- Total interior livable area: 2,990 sqft
- Finished area above ground: 2,990
- Finished area below ground: 938
Property
Parking
- Total spaces: 6
- Parking features: Workshop in Garage, Paved, Driveway, Garage Door Opener
- Garage spaces: 4
- Has uncovered spaces: Yes
Features
- Patio & porch: Screened, Deck, Front Porch, Porch
- Has spa: Yes
- Spa features: Bath
- Fencing: Back Yard,Fenced
- Has view: Yes
- View description: Mountain(s), Trees/Woods
Lot
- Size: 4.31 Acres
- Features: Secluded, Private, Views
Details
- Additional structures: Second Garage, Garage(s)
- Parcel number: 523400 289.18133
- Zoning description: Single Residence
- Special conditions: Standard
Construction
Type & style
- Home type: SingleFamily
- Architectural style: Colonial
- Property subtype: Single Family Residence, Residential
Materials
- Aluminum Siding, Drywall
- Foundation: Block
- Roof: Asphalt
Condition
- New construction: No
- Year built: 1991
Utilities & green energy
- Electric: Circuit Breakers
- Sewer: Septic Tank
Community & neighborhood
Security
- Security features: Security Service
Location
- Region: Queensbury
Price history
| Date | Event | Price |
|---|---|---|
| 4/25/2025 | Sold | $620,000-11.3%$207/sqft |
Source: | ||
| 1/29/2025 | Pending sale | $699,000$234/sqft |
Source: | ||
| 10/23/2024 | Price change | $699,000-2.9%$234/sqft |
Source: | ||
| 5/30/2024 | Listed for sale | $719,900+102.8%$241/sqft |
Source: | ||
| 4/7/2015 | Sold | $355,000-1.4%$119/sqft |
Source: | ||
Public tax history
| Year | Property taxes | Tax assessment |
|---|---|---|
| 2024 | -- | $448,000 +19.3% |
| 2023 | -- | $375,400 |
| 2022 | -- | $375,400 |
Find assessor info on the county website
Neighborhood: 12804
Nearby schools
GreatSchools rating
- 8/10William H Barton Intermediate SchoolGrades: 4-6Distance: 1.8 mi
- 7/10Queensbury Middle SchoolGrades: 4-8Distance: 2 mi
- 5/10Queensbury Senior High SchoolGrades: 9-12Distance: 2.1 mi
Schools provided by the listing agent
- Elementary: Queensbury
- High: Queensbury Senior
Source: Global MLS. This data may not be complete. We recommend contacting the local school district to confirm school assignments for this home.



