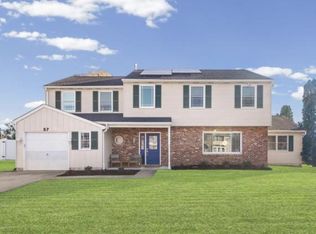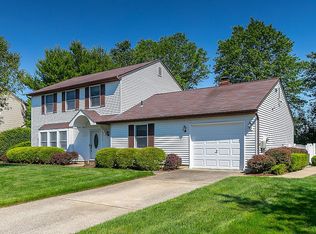Official Listing Agent - The Mike Lentz Team 856-373-4885 - Absolutely STUNNING!! This spectacular home in Washington Township has EVERYTHING! Situated in the Crossroads neighborhood, this 3 bedroom, 1.5 bathroom home is well appointed and offers a spacious and bright formal living room with gorgeous flooring that flows through to the formal dining room. The dining room leads you to the picturesque kitchen with maple cabinetry, granite counter tops, stainless steel appliances, breakfast bar, and floating island. The family room has amazing tile flooring and sliding glass doors that lead to the back yard oasis. The main floor also has a dazzling laundry area with plenty of cabinet space, and a powder room. The upstairs offers an ample master bedroom with wall to wall carpet, walk in closet, and dressing area. There are two more sizeable bedrooms and an eye-catching bathroom. The finished basement is a versatile space, with stone detail and impressive flooring. Outside, the massive fenced back yard is perfect for entertaining or those relaxing summer days. There is a striking patio with stone built ins, above ground pool, several garden areas, and a floating deck -the perfect place to read your favorite book. The shed (30x12) has two lofts and is equipped with electric service. This home is MAGNIFICENT with upgrades galore and is sure to check every box! Don't delay, schedule your private tour TODAY!! Click the virtual tour link in the Facts section below to view the full description, all photos, and to schedule showings.
This property is off market, which means it's not currently listed for sale or rent on Zillow. This may be different from what's available on other websites or public sources.

