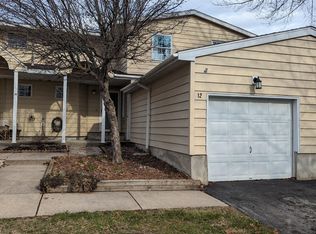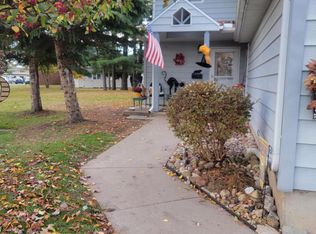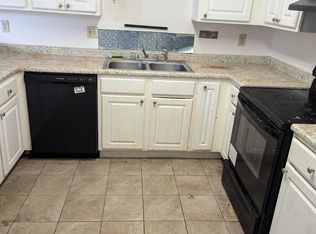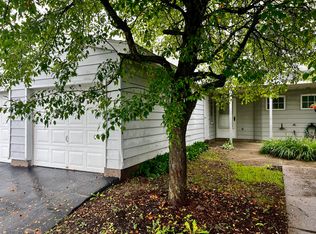Sold for $162,000 on 11/20/23
$162,000
55 Maine Rd, Plattsburgh, NY 12903
3beds
1,409sqft
Townhouse
Built in 1952
435.6 Square Feet Lot
$194,700 Zestimate®
$115/sqft
$2,093 Estimated rent
Home value
$194,700
$183,000 - $208,000
$2,093/mo
Zestimate® history
Loading...
Owner options
Explore your selling options
What's special
This townhouse is conveniently located. Has oak cabinets in kitchen. 3 bedrooms, 2 1/2 baths. Very quiet neighborhood. Patio area with white vinyl fencing.
Zillow last checked: 8 hours ago
Listing updated: August 28, 2024 at 09:42pm
Listed by:
Kathy Bennett,
RE/MAX North Country
Bought with:
Kathy Bennett, 30BE0514887
RE/MAX North Country
Source: ACVMLS,MLS#: 200542
Facts & features
Interior
Bedrooms & bathrooms
- Bedrooms: 3
- Bathrooms: 3
- Full bathrooms: 2
- 1/2 bathrooms: 1
Primary bedroom
- Features: Carpet
- Level: Second
- Area: 154 Square Feet
- Dimensions: 11 x 14
Bedroom 2
- Features: Carpet
- Level: Second
- Area: 132 Square Feet
- Dimensions: 11 x 12
Bedroom 3
- Features: Carpet
- Level: Second
- Area: 110 Square Feet
- Dimensions: 10 x 11
Primary bathroom
- Level: Second
- Area: 36 Square Feet
- Dimensions: 6 x 6
Bathroom
- Description: Half Bath
- Level: First
- Area: 24 Square Feet
- Dimensions: 4 x 6
Bathroom
- Features: Vinyl
- Level: Second
- Area: 16 Square Feet
- Dimensions: 4 x 4
Kitchen
- Description: Oak Cabinets/
- Level: First
- Area: 54 Square Feet
- Dimensions: 6 x 9
Living room
- Features: Carpet
- Level: First
- Area: 273 Square Feet
- Dimensions: 13 x 21
Other
- Description: Breakfast Area
- Features: Vinyl
- Level: First
- Area: 90 Square Feet
- Dimensions: 9 x 10
Other
- Description: Foyer
- Level: First
- Area: 20 Square Feet
- Dimensions: 4 x 5
Heating
- Natural Gas
Cooling
- None
Appliances
- Included: Dishwasher, Dryer, Electric Range, Electric Water Heater, Microwave, Refrigerator, Washer
- Laundry: Electric Dryer Hookup, Washer Hookup
Features
- Flooring: Carpet, Vinyl
- Windows: Double Pane Windows, Vinyl Clad Windows
- Basement: None
- Common walls with other units/homes: 2+ Common Walls
Interior area
- Total structure area: 1,409
- Total interior livable area: 1,409 sqft
- Finished area above ground: 1,409
- Finished area below ground: 0
Property
Parking
- Total spaces: 1
- Parking features: Driveway, Garage Faces Front
- Attached garage spaces: 1
Features
- Levels: Two
- Patio & porch: Front Porch
- Exterior features: None
- Fencing: Back Yard,Vinyl
- Has view: Yes
- View description: None
Lot
- Size: 435.60 sqft
- Features: Cleared, Level
- Topography: Level
Details
- Parcel number: 221.20101
Construction
Type & style
- Home type: Townhouse
- Architectural style: Other
- Property subtype: Townhouse
Materials
- Aluminum Siding
- Foundation: Slab
- Roof: Asphalt
Condition
- Year built: 1952
Utilities & green energy
- Electric: 100 Amp Service
- Sewer: Public Sewer
- Water: Public
- Utilities for property: Cable Available, Cable Connected, Electricity Connected, Internet Available, Natural Gas Available, Natural Gas Connected, Phone Available, Sewer Connected, Gas Meter Separate, Separate Water Heater(s)
Community & neighborhood
Location
- Region: Plattsburgh
- Subdivision: Lake Country Village
HOA & financial
HOA
- Has HOA: Yes
- HOA fee: $235 monthly
- Amenities included: Insurance, Snow Removal, Water
- Services included: Insurance, Maintenance Grounds, Sewer, Snow Removal, Water
Other
Other facts
- Listing agreement: Exclusive Right To Sell
- Listing terms: Cash,Conventional,FHA,VA Loan
- Road surface type: Paved
Price history
| Date | Event | Price |
|---|---|---|
| 11/20/2023 | Sold | $162,000$115/sqft |
Source: | ||
| 10/23/2023 | Pending sale | $162,000$115/sqft |
Source: | ||
| 10/13/2023 | Listed for sale | $162,000$115/sqft |
Source: | ||
| 9/22/2023 | Listing removed | -- |
Source: | ||
| 9/20/2023 | Listed for sale | $162,000$115/sqft |
Source: | ||
Public tax history
| Year | Property taxes | Tax assessment |
|---|---|---|
| 2024 | -- | $175,200 +11.1% |
| 2023 | -- | $157,700 +5.3% |
| 2022 | -- | $149,800 +20% |
Find assessor info on the county website
Neighborhood: 12903
Nearby schools
GreatSchools rating
- 3/10Arthur P Momot Elementary SchoolGrades: PK-5Distance: 0.7 mi
- 6/10Stafford Middle SchoolGrades: 6-8Distance: 1.4 mi
- 5/10Plattsburgh Senior High SchoolGrades: 9-12Distance: 1.4 mi



