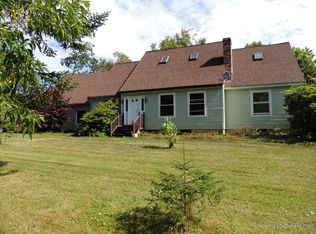Closed
$390,500
55 Main Street, Winterport, ME 04496
4beds
3,366sqft
Single Family Residence
Built in 1850
1.93 Acres Lot
$438,100 Zestimate®
$116/sqft
$2,777 Estimated rent
Home value
$438,100
$407,000 - $473,000
$2,777/mo
Zestimate® history
Loading...
Owner options
Explore your selling options
What's special
This home was completely remodeled 2018-2020. 4 bedroom, 3 bath, 3,366 sqft Colonial style home on 1.93 acres in the heart of Winterport Village is a wonderful place to live. Step inside and enjoy a wonderful mix of old and new. Expansive chef's kitchen with exquisite custom waterfall island, tile floor, tile backsplash which is a focal point behind the sink. A walk in area to leave coats/shoes on the right just as you enter the home as well as a full pantry to your left. First impression is the cathedral ceiling showcasing this beautiful kitchen. Pine floors greet you as you step into the spacious living room that could be split in to a dining room combination. A large bedroom (currently used as the gym), office and laundry/full bath with cast iron tub finish the main floor. Walk upstairs to the amazing primary bedroom with full bath, double vanities and walk in cedar closet that includes built in shelves. Two more spacious bedrooms and a full bath complete the second floor. Just when you think that you're finished, walk up the stairs to the third floor and imagine the endless possibilities in the massive family room. A paved driveway with insulated 2 car detached garage with a heated and finished bonus room above add to this wonderful property. Spectrum High Speed Internet available.
Zillow last checked: 8 hours ago
Listing updated: January 13, 2025 at 07:08pm
Listed by:
NextHome Experience
Bought with:
Better Homes & Gardens Real Estate/The Masiello Group
Source: Maine Listings,MLS#: 1554258
Facts & features
Interior
Bedrooms & bathrooms
- Bedrooms: 4
- Bathrooms: 3
- Full bathrooms: 3
Primary bedroom
- Features: Double Vanity, Full Bath, Walk-In Closet(s)
- Level: Second
- Area: 210.25 Square Feet
- Dimensions: 14.5 x 14.5
Bedroom 1
- Level: First
- Area: 210.25 Square Feet
- Dimensions: 14.5 x 14.5
Bedroom 2
- Features: Closet
- Level: Second
- Area: 175.5 Square Feet
- Dimensions: 13.5 x 13
Bedroom 3
- Features: Closet
- Level: Second
- Area: 172.5 Square Feet
- Dimensions: 15 x 11.5
Family room
- Level: Third
- Area: 560 Square Feet
- Dimensions: 35 x 16
Kitchen
- Features: Cathedral Ceiling(s), Kitchen Island, Pantry
- Level: First
- Area: 317.25 Square Feet
- Dimensions: 23.5 x 13.5
Living room
- Level: First
- Area: 340.75 Square Feet
- Dimensions: 23.5 x 14.5
Office
- Level: First
- Area: 49.5 Square Feet
- Dimensions: 9 x 5.5
Heating
- Baseboard, Direct Vent Heater, Heat Pump, Hot Water, Zoned
Cooling
- Heat Pump
Appliances
- Included: Dishwasher, Microwave, Gas Range, Refrigerator, ENERGY STAR Qualified Appliances
Features
- 1st Floor Bedroom, Bathtub, Pantry, Shower, Storage, Walk-In Closet(s), Primary Bedroom w/Bath
- Flooring: Tile, Wood
- Windows: Double Pane Windows
- Basement: Bulkhead,Interior Entry,Dirt Floor,Full,Unfinished
- Has fireplace: No
Interior area
- Total structure area: 3,366
- Total interior livable area: 3,366 sqft
- Finished area above ground: 3,366
- Finished area below ground: 0
Property
Parking
- Total spaces: 2
- Parking features: Common, Paved, 1 - 4 Spaces, On Site, Off Street, Garage Door Opener, Detached, Storage
- Garage spaces: 2
Accessibility
- Accessibility features: 32 - 36 Inch Doors
Features
- Patio & porch: Deck
Lot
- Size: 1.93 Acres
- Features: City Lot, Near Golf Course, Near Shopping, Near Town, Neighborhood, Level, Open Lot, Rolling Slope, Landscaped, Wooded
Details
- Parcel number: WTPTMU03L123
- Zoning: Village Commercial
- Other equipment: Internet Access Available
Construction
Type & style
- Home type: SingleFamily
- Architectural style: Colonial
- Property subtype: Single Family Residence
Materials
- Wood Frame, Clapboard, Wood Siding
- Foundation: Slab, Stone, Granite
- Roof: Metal,Pitched
Condition
- Year built: 1850
Utilities & green energy
- Electric: On Site, Circuit Breakers
- Sewer: Public Sewer
- Water: Public
- Utilities for property: Utilities On
Green energy
- Energy efficient items: Ceiling Fans
Community & neighborhood
Location
- Region: Winterport
Other
Other facts
- Road surface type: Paved
Price history
| Date | Event | Price |
|---|---|---|
| 5/12/2023 | Sold | $390,500+0.8%$116/sqft |
Source: | ||
| 3/23/2023 | Pending sale | $387,500$115/sqft |
Source: | ||
| 3/20/2023 | Listed for sale | $387,500+50.5%$115/sqft |
Source: | ||
| 4/15/2020 | Sold | $257,500$77/sqft |
Source: | ||
| 2/28/2020 | Pending sale | $257,500$77/sqft |
Source: NextHome Experience #1431679 | ||
Public tax history
| Year | Property taxes | Tax assessment |
|---|---|---|
| 2024 | $4,493 +276.3% | $337,800 +286.1% |
| 2023 | $1,194 | $87,500 |
| 2022 | $1,194 | $87,500 |
Find assessor info on the county website
Neighborhood: 04496
Nearby schools
GreatSchools rating
- 6/10Leroy H Smith SchoolGrades: PK-4Distance: 0.6 mi
- 6/10Samuel L Wagner Middle SchoolGrades: 5-8Distance: 0.8 mi
- 7/10Hampden AcademyGrades: 9-12Distance: 7 mi

Get pre-qualified for a loan
At Zillow Home Loans, we can pre-qualify you in as little as 5 minutes with no impact to your credit score.An equal housing lender. NMLS #10287.
