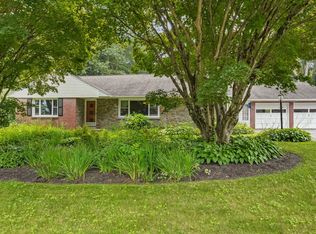Spacious, extremely well-kept 3 bedroom Cape with numerous updates in quiet neighborhood. Over-sized bedrooms with large closets. Two bonus rooms with endless possible uses, one currently being used as 14' x 23' Master Bedroom . Completely remodeled eat-in kitchen, newer carpeting throughout. Expansive newly finished composite deck leads to large, flat yard. Full basement provides ample storage. Additional bonus features include security system, pellet stove, and low-maintenance landscaping. Recent major updates include roof (2017), water heater (2017).
This property is off market, which means it's not currently listed for sale or rent on Zillow. This may be different from what's available on other websites or public sources.

