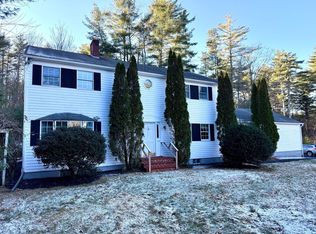Sold for $850,000 on 05/14/24
$850,000
55 Lyman Barnes Rd, Brimfield, MA 01010
2beds
2,082sqft
Single Family Residence
Built in 1994
136 Acres Lot
$855,100 Zestimate®
$408/sqft
$2,773 Estimated rent
Home value
$855,100
$761,000 - $958,000
$2,773/mo
Zestimate® history
Loading...
Owner options
Explore your selling options
What's special
Nestled amidst a 136-acre forest sits a mountaintop retreat. At its heart lies an idyllic log home built with timber from old-growth Canadian forests. Logs were assembled in Canada to perfect the fit, then disassembled and rebuilt on site in Brimfield. The gathering room features massive wooden beams, a unique staircase from a single log & a towering fieldstone fireplace, and picture windows framing distant mountain views and providing endless sunlight. The kitchen has an antique stove, custom cabinets, and granite countertops. The ample dining area off the kitchen looks out onto a field beyond. The primary bedroom is a second-floor loft with a private bath and exterior balcony. The first-floor bedroom sleeps six in 3 custom built-in bunk beds.This is a perfect weekend getaway, summer vacation, or live year-round. Enjoy the natural setting, with native plants and wildflowers, a private pond, and local wildlife viewing . Bring your gear, as off-trail adventures abound.
Zillow last checked: 8 hours ago
Listing updated: May 14, 2024 at 11:55am
Listed by:
Jean M. Sullivan 508-454-6699,
Sullivan & Company Real Estate, Inc. 413-245-1062,
Cynthia Truax 508-612-7499
Bought with:
The Neilsen Team
Real Broker MA, LLC
Source: MLS PIN,MLS#: 73216325
Facts & features
Interior
Bedrooms & bathrooms
- Bedrooms: 2
- Bathrooms: 2
- Full bathrooms: 2
- Main level bedrooms: 1
Primary bedroom
- Features: Cathedral Ceiling(s), Closet/Cabinets - Custom Built, Flooring - Wall to Wall Carpet, Balcony - Exterior, Exterior Access, Recessed Lighting
- Level: Second
- Area: 210.68
- Dimensions: 16.42 x 12.83
Bedroom 2
- Features: Closet, Flooring - Wall to Wall Carpet
- Level: Main,First
- Area: 210.68
- Dimensions: 16.42 x 12.83
Primary bathroom
- Features: Yes
Bathroom 1
- Features: Bathroom - Full, Flooring - Stone/Ceramic Tile
- Level: First
- Area: 62.5
- Dimensions: 6.25 x 10
Bathroom 2
- Features: Bathroom - Full, Bathroom - Double Vanity/Sink, Bathroom - With Tub & Shower, Skylight
- Level: Second
- Area: 413.43
- Dimensions: 17.17 x 24.08
Dining room
- Features: Flooring - Stone/Ceramic Tile, Exterior Access, Open Floorplan, Lighting - Overhead
- Level: Main,First
- Area: 172.38
- Dimensions: 16.42 x 10.5
Kitchen
- Features: Flooring - Stone/Ceramic Tile, Countertops - Stone/Granite/Solid, Open Floorplan, Recessed Lighting, Gas Stove
- Level: Main,First
- Area: 102.38
- Dimensions: 9.75 x 10.5
Living room
- Features: Cathedral Ceiling(s), Ceiling Fan(s), Beamed Ceilings, Flooring - Wall to Wall Carpet, Deck - Exterior, Exterior Access, Open Floorplan, Recessed Lighting
- Level: Main,First
- Area: 745.38
- Dimensions: 22.25 x 33.5
Heating
- Forced Air, Propane
Cooling
- None
Appliances
- Laundry: Electric Dryer Hookup, Washer Hookup, Sink, In Basement
Features
- Flooring: Wood, Carpet, Marble, Stone / Slate
- Basement: Full,Interior Entry,Garage Access,Concrete,Unfinished
- Number of fireplaces: 1
- Fireplace features: Living Room
Interior area
- Total structure area: 2,082
- Total interior livable area: 2,082 sqft
Property
Parking
- Total spaces: 7
- Parking features: Under, Off Street
- Attached garage spaces: 2
- Uncovered spaces: 5
Features
- Patio & porch: Deck - Wood
- Exterior features: Deck - Wood, Balcony
- Has view: Yes
- View description: Scenic View(s)
- Waterfront features: Stream
- Frontage length: 1350.00
Lot
- Size: 136 Acres
- Features: Wooded, Sloped, Other
Details
- Parcel number: M:0001 B:000K L:0006,3587896
- Zoning: AR
Construction
Type & style
- Home type: SingleFamily
- Architectural style: Log
- Property subtype: Single Family Residence
Materials
- Log
- Foundation: Concrete Perimeter
- Roof: Shingle
Condition
- Year built: 1994
Utilities & green energy
- Electric: 200+ Amp Service
- Sewer: Private Sewer
- Water: Private
- Utilities for property: Washer Hookup
Community & neighborhood
Security
- Security features: Security System
Community
- Community features: Tennis Court(s), Park, Walk/Jog Trails, Golf, Medical Facility, Bike Path, Conservation Area, House of Worship, Public School
Location
- Region: Brimfield
Other
Other facts
- Listing terms: Contract
- Road surface type: Paved
Price history
| Date | Event | Price |
|---|---|---|
| 5/14/2024 | Sold | $850,000+6.3%$408/sqft |
Source: MLS PIN #73216325 | ||
| 4/1/2024 | Listed for sale | $800,000+483.9%$384/sqft |
Source: MLS PIN #73216325 | ||
| 12/13/1991 | Sold | $137,000$66/sqft |
Source: Public Record | ||
Public tax history
| Year | Property taxes | Tax assessment |
|---|---|---|
| 2025 | $6,263 +2.1% | $442,905 +5.6% |
| 2024 | $6,133 +2.1% | $419,478 +6.3% |
| 2023 | $6,004 +9.3% | $394,764 +26.2% |
Find assessor info on the county website
Neighborhood: 01010
Nearby schools
GreatSchools rating
- 8/10Brimfield Elementary SchoolGrades: PK-6Distance: 4 mi
- 5/10Tantasqua Regional Jr High SchoolGrades: 7-8Distance: 5.9 mi
- 8/10Tantasqua Regional Sr High SchoolGrades: 9-12Distance: 5.7 mi
Schools provided by the listing agent
- Elementary: Brimfield
- Middle: Tantasqua Jr.Hs
- High: Tantasqua Hs
Source: MLS PIN. This data may not be complete. We recommend contacting the local school district to confirm school assignments for this home.

Get pre-qualified for a loan
At Zillow Home Loans, we can pre-qualify you in as little as 5 minutes with no impact to your credit score.An equal housing lender. NMLS #10287.
Sell for more on Zillow
Get a free Zillow Showcase℠ listing and you could sell for .
$855,100
2% more+ $17,102
With Zillow Showcase(estimated)
$872,202