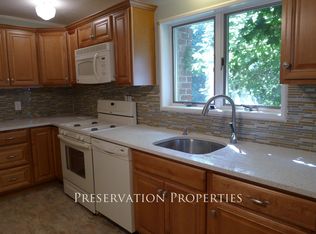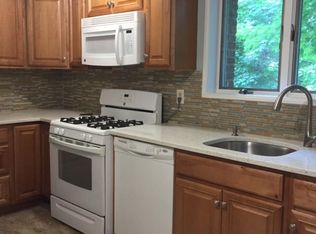Sold for $1,890,000
$1,890,000
55 Louise Rd #55, Chestnut Hill, MA 02467
5beds
3,005sqft
Condominium, Townhouse
Built in 2024
-- sqft lot
$-- Zestimate®
$629/sqft
$2,645 Estimated rent
Home value
Not available
Estimated sales range
Not available
$2,645/mo
Zestimate® history
Loading...
Owner options
Explore your selling options
What's special
Only one unit left! New Construction luxury townhome with a private backyard, an appealing departure from high-rise condos and their associated fees. Nestled in Chestnut Hill near Brookline, it enjoys proximity to shopping, dining, medical facilities, entertainment & Boston. Developed by esteemed builder, Westview Partners, known for luxury builds, this townhome showcases a meticulously designed 1st floor with a stunning kitchen featuring custom Italian cabinets, Thermador appliances, & quartz countertops. The family room, office, oversized windows, & an open floor plan create a spacious, light-filled ambiance. A fenced patio enhances the private backyard. 2nd floor boasts 2 bedrooms, 1 bath & a lavish primary bedroom with a double vanity, large shower, heated floors, & a walk-in closet. 3rd floor hosts another bedroom & bath, adding flexibility & space. This well crafted townhome, coupled with its prime location, promises a luxurious, low maintenance lifestyle.
Zillow last checked: 8 hours ago
Listing updated: April 23, 2024 at 07:48pm
Listed by:
Anya Kogan 617-283-4952,
Luxury Realty Partners 617-604-1800
Bought with:
Trevor Wissink Adams
Real Broker MA, LLC
Source: MLS PIN,MLS#: 73202024
Facts & features
Interior
Bedrooms & bathrooms
- Bedrooms: 5
- Bathrooms: 5
- Full bathrooms: 4
- 1/2 bathrooms: 1
Primary bedroom
- Level: Second
Bedroom 2
- Level: Basement
Bedroom 3
- Level: Second
Bedroom 4
- Level: Second
Bedroom 5
- Level: Third
Primary bathroom
- Features: Yes
Family room
- Level: First
Kitchen
- Level: First
Living room
- Level: First
Heating
- Central, Forced Air
Cooling
- Central Air
Appliances
- Included: Dishwasher, Microwave, Refrigerator, Freezer, Washer, Dryer
- Laundry: In Unit
Features
- Central Vacuum
- Flooring: Tile
- Doors: Insulated Doors
- Windows: Insulated Windows
- Has basement: Yes
- Number of fireplaces: 1
Interior area
- Total structure area: 3,005
- Total interior livable area: 3,005 sqft
Property
Parking
- Total spaces: 3
- Parking features: Attached, Garage Door Opener, Off Street
- Attached garage spaces: 1
- Uncovered spaces: 2
Features
- Entry location: Unit Placement(Street)
- Patio & porch: Patio
- Exterior features: Patio
- Fencing: Security
- Has view: Yes
- View description: Water, Pond
- Has water view: Yes
- Water view: Pond,Water
- Waterfront features: Lake/Pond, 3/10 to 1/2 Mile To Beach
Details
- Parcel number: S:82 B:004 L:0090,705849
- Zoning: MR1
Construction
Type & style
- Home type: Townhouse
- Property subtype: Condominium, Townhouse
Materials
- Frame
- Roof: Shingle
Condition
- Year built: 2024
Details
- Warranty included: Yes
Utilities & green energy
- Electric: 110 Volts, 220 Volts
- Sewer: Public Sewer
- Water: Public
- Utilities for property: for Gas Range
Community & neighborhood
Community
- Community features: Public Transportation, Shopping, Tennis Court(s), Park, Walk/Jog Trails, Golf, Medical Facility, Bike Path, Conservation Area, Highway Access, House of Worship, Private School, Public School, T-Station, University
Location
- Region: Chestnut Hill
HOA & financial
HOA
- HOA fee: $150 monthly
- Services included: Insurance
Price history
| Date | Event | Price |
|---|---|---|
| 4/19/2024 | Sold | $1,890,000-3%$629/sqft |
Source: MLS PIN #73202024 Report a problem | ||
| 2/14/2024 | Listed for sale | $1,948,000$648/sqft |
Source: MLS PIN #73202024 Report a problem | ||
| 3/31/2015 | Listing removed | $2,000$1/sqft |
Source: Liberty Real Estate Report a problem | ||
| 3/1/2015 | Listed for rent | $2,000$1/sqft |
Source: Liberty Real Estate Report a problem | ||
Public tax history
Tax history is unavailable.
Neighborhood: 02467
Nearby schools
GreatSchools rating
- 8/10Bowen Elementary SchoolGrades: K-5Distance: 0.6 mi
- 8/10Oak Hill Middle SchoolGrades: 6-8Distance: 0.9 mi
- 10/10Newton South High SchoolGrades: 9-12Distance: 0.5 mi
Schools provided by the listing agent
- Elementary: Bowen/Memorial
- Middle: Oak Hill
- High: Newton South
Source: MLS PIN. This data may not be complete. We recommend contacting the local school district to confirm school assignments for this home.
Get pre-qualified for a loan
At Zillow Home Loans, we can pre-qualify you in as little as 5 minutes with no impact to your credit score.An equal housing lender. NMLS #10287.

