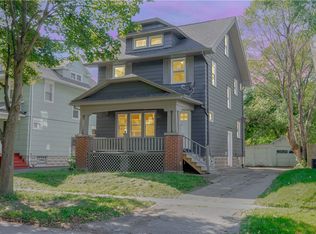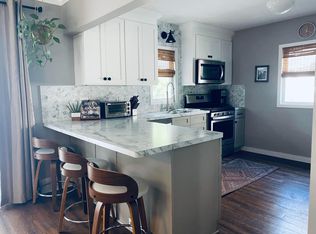Back on the market!! You have another opportunity to own this stunning home! You will fall in love the moment you step into this totally transformed colonial! Spacious open floor plan offering 3 Beds, 1 full bath and 2 half baths! Beautifully refinished hardwood floors the main level, totally remodeled kitchen with all brand new stainless steel appliances, countertops, sink and stunning tile floors! Updated bathrooms with new vanities, toilet seats and tiled shower! All new LED light fixtures, New Roof! New blacktop long driveway and gate leading to a detached one car garage! Newer mechanics with epoxy basement floors! Spacious and Bright with a private deck overlooking backyard! Nothing to do but to unpack and enjoy this strategically located colonial near popular shops. Minutes from the town of Webster and easy access to the expressway! Delayed Negotiations! Please have all offers in by Monday, August 15th, 2022 @ 1:00 PM.
This property is off market, which means it's not currently listed for sale or rent on Zillow. This may be different from what's available on other websites or public sources.

