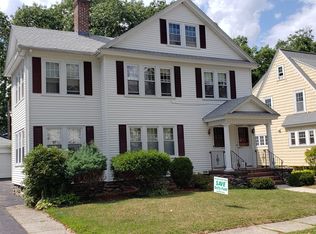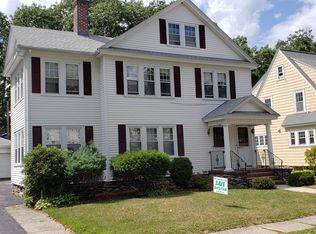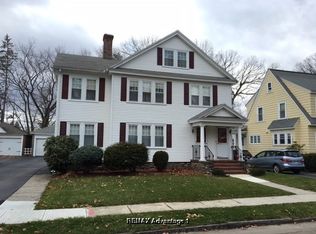Sold for $380,000
$380,000
55 Longfellow Rd, Worcester, MA 01602
3beds
1,885sqft
Single Family Residence
Built in 1932
6,879 Square Feet Lot
$475,200 Zestimate®
$202/sqft
$3,051 Estimated rent
Home value
$475,200
$451,000 - $504,000
$3,051/mo
Zestimate® history
Loading...
Owner options
Explore your selling options
What's special
***New Listing**Open House Sat Sept 16th, 10:30am-Noon***FABULOUS WEST SIDE COLONIAL! ENTER THE AIRY VESTIBULE W/CLOSET AND TILE FLOORING TO THE SPACIOUS CHARMING CENTER HALL, OPEN TO THE FRONT TO BACK FIREPLACED LIVING RM LEADING TO THE COZEY DEN/HOME OFFICE ~ LOVELY BRIGHT DINING RM W/LARGE BUILT-IN CHINA CABINET ~ KITCHEN FEATURES ALL APPLIANCES, CENTER ISLAND, BREAKFAST NOOK AREA, TIME PERIOD CABINETS W/TILE COUNTERS, BUILT-IN CABINET, REAR HALL WITH PANTRY ~ HARDWOOD FLOORING AND CROWN MOLDINGS ~ THE SECOND FLOOR OFFERS FRONT TO BACK OVERSIZED MASTER BEDROOM WITH MULTIPLE CLOSETS, BEDROOM 2 W/BUILT-INS, CLOSET & GENEROUS IN SIZE ~ BEDRM 3 IS LARGE W/BUILT-INS, CLOSET & WALK UP TO THE UNFINISHED ATTIC. ~ ONE CAR UNDER GARAGE, LARGE DRIVEWAY AND SCREENED IN THREE SEASON PORCH COMPLETE THIS BEAUTIFUL HOME ~BE A PART OF EVERYTHING WORCESTER HAS TO OFFER WITH 10 COLLEGES, HOSPITALS, THE HANOVER THEATER, ECOTARIUM, RAILERS HOCKEY, BRAVEHEARTS AND WOO SOX!! GREAT COMMUTER ACCESS!!
Zillow last checked: 8 hours ago
Listing updated: October 17, 2023 at 12:20pm
Listed by:
Colleen Griffin 508-439-3002,
RE/MAX Vision 508-595-9900
Bought with:
Joseph Abramoff
BA Property & Lifestyle Advisors
Source: MLS PIN,MLS#: 73155516
Facts & features
Interior
Bedrooms & bathrooms
- Bedrooms: 3
- Bathrooms: 2
- Full bathrooms: 1
- 1/2 bathrooms: 1
Primary bedroom
- Features: Closet, Flooring - Hardwood
- Level: Second
Bedroom 2
- Features: Closet, Closet/Cabinets - Custom Built, Flooring - Hardwood
- Level: Second
Bedroom 3
- Features: Closet, Closet/Cabinets - Custom Built, Flooring - Hardwood, Attic Access
- Level: Second
Bathroom 1
- Features: Bathroom - Half, Flooring - Stone/Ceramic Tile
- Level: First
Bathroom 2
- Features: Bathroom - Full, Flooring - Stone/Ceramic Tile
- Level: Second
Dining room
- Features: Closet/Cabinets - Custom Built, Flooring - Hardwood
- Level: First
Kitchen
- Features: Flooring - Hardwood, Pantry, Kitchen Island, Exterior Access
- Level: First
Living room
- Features: Flooring - Hardwood
- Level: First
Heating
- Steam
Cooling
- None
Appliances
- Included: Range, Dishwasher, Refrigerator, Washer, Dryer
- Laundry: In Basement
Features
- Closet, Den, Center Hall, Vestibule, Walk-up Attic, Internet Available - Unknown
- Flooring: Tile, Carpet, Hardwood, Flooring - Wall to Wall Carpet, Flooring - Hardwood
- Doors: Insulated Doors, Storm Door(s)
- Windows: Insulated Windows
- Basement: Full
- Number of fireplaces: 1
- Fireplace features: Living Room
Interior area
- Total structure area: 1,885
- Total interior livable area: 1,885 sqft
Property
Parking
- Total spaces: 5
- Parking features: Under, Off Street
- Attached garage spaces: 1
- Uncovered spaces: 4
Features
- Patio & porch: Screened, Deck
- Exterior features: Porch - Screened, Deck, Stone Wall
Lot
- Size: 6,879 sqft
- Features: Gentle Sloping, Level
Details
- Parcel number: M:14 B:041 L:00078,1776583
- Zoning: RS-7
Construction
Type & style
- Home type: SingleFamily
- Architectural style: Colonial
- Property subtype: Single Family Residence
Materials
- Frame
- Foundation: Stone
- Roof: Shingle
Condition
- Year built: 1932
Utilities & green energy
- Electric: Circuit Breakers
- Sewer: Public Sewer
- Water: Public
Community & neighborhood
Community
- Community features: Public Transportation, Shopping, Tennis Court(s), Park, Laundromat, Conservation Area, Highway Access, House of Worship, Public School, T-Station, University
Location
- Region: Worcester
Price history
| Date | Event | Price |
|---|---|---|
| 10/13/2023 | Sold | $380,000-5%$202/sqft |
Source: MLS PIN #73155516 Report a problem | ||
| 9/20/2023 | Contingent | $399,900$212/sqft |
Source: MLS PIN #73155516 Report a problem | ||
| 9/6/2023 | Listed for sale | $399,900+49.5%$212/sqft |
Source: MLS PIN #73155516 Report a problem | ||
| 7/1/2009 | Sold | $267,500-6.1%$142/sqft |
Source: Public Record Report a problem | ||
| 9/6/2008 | Listing removed | $284,800$151/sqft |
Source: MLS Property Information Network #70731448 Report a problem | ||
Public tax history
| Year | Property taxes | Tax assessment |
|---|---|---|
| 2025 | $5,457 +2.1% | $413,700 +6.5% |
| 2024 | $5,343 +4.2% | $388,600 +8.6% |
| 2023 | $5,129 +8.5% | $357,700 +15.1% |
Find assessor info on the county website
Neighborhood: 01602
Nearby schools
GreatSchools rating
- 7/10Midland Street SchoolGrades: K-6Distance: 0.4 mi
- 4/10University Pk Campus SchoolGrades: 7-12Distance: 1.3 mi
- 3/10Doherty Memorial High SchoolGrades: 9-12Distance: 0.4 mi
Get a cash offer in 3 minutes
Find out how much your home could sell for in as little as 3 minutes with a no-obligation cash offer.
Estimated market value$475,200
Get a cash offer in 3 minutes
Find out how much your home could sell for in as little as 3 minutes with a no-obligation cash offer.
Estimated market value
$475,200


