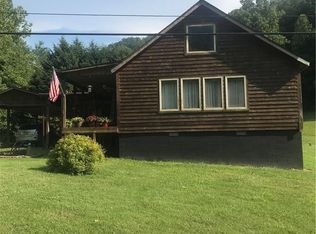Sold for $150,000
$150,000
55 Log Heap Hollow Rd, Chapmanville, WV 25508
3beds
1,820sqft
Residential, Mobile Home
Built in 1988
1.55 Acres Lot
$153,200 Zestimate®
$82/sqft
$1,430 Estimated rent
Home value
$153,200
Estimated sales range
Not available
$1,430/mo
Zestimate® history
Loading...
Owner options
Explore your selling options
What's special
3-bedroom, 3-bath home located on mostly lever 1.55 acre. This 1988 double-wide has a nice addition that includes the living room and a loft area that could be a 4th bedroom, office, just an in-house get away. Solar panels are installed on the roof, but are not connected. Seller could possibly be open to an owner-financing arrangement.
Zillow last checked: 8 hours ago
Listing updated: May 12, 2025 at 07:01pm
Listed by:
Luke Richmond 304-683-5585,
EXIT ELEVATION REALTY
Bought with:
Luke Richmond, WVB220300788
EXIT ELEVATION REALTY
Source: Beckley BOR,MLS#: 88688
Facts & features
Interior
Bedrooms & bathrooms
- Bedrooms: 3
- Bathrooms: 3
- Full bathrooms: 3
Bedroom 1
- Area: 232
- Dimensions: 12 x 19.33
Bedroom 2
- Area: 127.42
- Dimensions: 11 x 11.58
Bedroom 3
- Area: 80.83
- Dimensions: 8.58 x 9.42
Dining room
- Area: 84.56
- Dimensions: 8.25 x 10.25
Family room
- Area: 160.06
- Dimensions: 11.17 x 14.33
Kitchen
- Area: 112.75
- Dimensions: 10.25 x 11
Living room
- Area: 366.25
- Dimensions: 15 x 24.42
Heating
- Heat Pump
Cooling
- Heat Pump
Features
- 1st Floor Bedroom, 1st Floor Bathroom, High Ceilings, Ceiling Fan(s), Walk-In Closet(s)
Interior area
- Total structure area: 1,820
- Total interior livable area: 1,820 sqft
- Finished area above ground: 1,820
- Finished area below ground: 0
Property
Parking
- Parking features: Dirt Driveway
- Has uncovered spaces: Yes
Features
- Patio & porch: Covered
- Exterior features: Garden
Lot
- Size: 1.55 Acres
- Dimensions: 1.55 Ac
Details
- Additional structures: Shed(s)
- Parcel number: 2302010600130003
Construction
Type & style
- Home type: MobileManufactured
- Property subtype: Residential, Mobile Home
Materials
- Wood Siding
Condition
- Year built: 1988
Community & neighborhood
Location
- Region: Chapmanville
- Subdivision: None
Other
Other facts
- Body type: Double Wide
Price history
| Date | Event | Price |
|---|---|---|
| 5/12/2025 | Sold | $150,000+0.7%$82/sqft |
Source: | ||
| 4/14/2025 | Contingent | $149,000$82/sqft |
Source: | ||
| 4/3/2025 | Listed for sale | $149,000$82/sqft |
Source: | ||
| 3/3/2025 | Listing removed | $149,000$82/sqft |
Source: | ||
| 2/10/2025 | Contingent | $149,000$82/sqft |
Source: | ||
Public tax history
| Year | Property taxes | Tax assessment |
|---|---|---|
| 2025 | $263 -6.1% | $22,740 -7.6% |
| 2024 | $280 -8% | $24,600 +1.5% |
| 2023 | $305 -4% | $24,240 -2.7% |
Find assessor info on the county website
Neighborhood: 25508
Nearby schools
GreatSchools rating
- 7/10Chapmanville Intermediate SchoolGrades: 2-4Distance: 4 mi
- 5/10Chapmanville Middle SchoolGrades: 5-8Distance: 4 mi
- 3/10Chapmanville Sr High SchoolGrades: 9-12Distance: 3.9 mi
Schools provided by the listing agent
- High: Logan
Source: Beckley BOR. This data may not be complete. We recommend contacting the local school district to confirm school assignments for this home.
