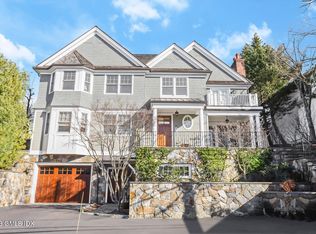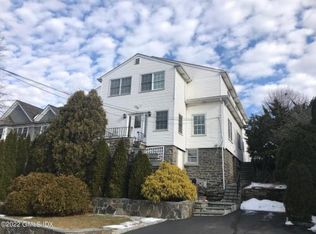Sold for $965,000
$965,000
55 Locust St #B, Greenwich, CT 06830
3beds
1,796sqft
Residential, Condominium
Built in 1987
-- sqft lot
$972,000 Zestimate®
$537/sqft
$6,410 Estimated rent
Home value
$972,000
$875,000 - $1.08M
$6,410/mo
Zestimate® history
Loading...
Owner options
Explore your selling options
What's special
Well-maintained 3-bed, 3-bath townhome on a desirable street in central Greenwich. Main level includes foyer with closet, living area with built-in bookshelves, bedroom with full bath, and laundry. Second level offers a living room with fireplace, dining area with sliders to deck, and updated kitchen with stainless appliances and under-sink reverse osmosis filter. Third floor features two large bedrooms with vaulted ceilings, ample closets, and two baths, including one en suite. Recent updates include central air, furnace, boiler, and dishwasher.
Zillow last checked: 8 hours ago
Listing updated: November 10, 2025 at 01:26pm
Listed by:
Kaitlin Kelly 914-525-7197,
Compass Connecticut, LLC
Bought with:
Cynthia De Riemer, RES.0782295
BHHS New England Properties
Source: Greenwich MLS, Inc.,MLS#: 123661
Facts & features
Interior
Bedrooms & bathrooms
- Bedrooms: 3
- Bathrooms: 3
- Full bathrooms: 3
Heating
- Natural Gas, Forced Air
Cooling
- Central Air
Features
- Eat-in Kitchen, Entrance Foyer
- Basement: None
- Number of fireplaces: 1
Interior area
- Total structure area: 1,796
- Total interior livable area: 1,796 sqft
Property
Details
- Parcel number: 012842/S
- Zoning: R-6
Construction
Type & style
- Home type: Condo
- Property subtype: Residential, Condominium
Materials
- See Remarks
- Roof: Asphalt
Condition
- Year built: 1987
- Major remodel year: 2020
Utilities & green energy
- Water: Public
Community & neighborhood
Location
- Region: Greenwich
HOA & financial
HOA
- Association name: Ledgeclose
Price history
| Date | Event | Price |
|---|---|---|
| 12/18/2025 | Listing removed | $6,000$3/sqft |
Source: Smart MLS #24143032 Report a problem | ||
| 12/12/2025 | Price change | $6,000-7.7%$3/sqft |
Source: Smart MLS #24143032 Report a problem | ||
| 11/7/2025 | Listed for rent | $6,500+18.2%$4/sqft |
Source: | ||
| 11/5/2025 | Sold | $965,000+13.7%$537/sqft |
Source: | ||
| 10/7/2025 | Listing removed | $5,500$3/sqft |
Source: Smart MLS #24128470 Report a problem | ||
Public tax history
| Year | Property taxes | Tax assessment |
|---|---|---|
| 2025 | $5,371 +3.5% | $434,560 |
| 2024 | $5,187 +2.6% | $434,560 |
| 2023 | $5,057 +0.9% | $434,560 |
Find assessor info on the county website
Neighborhood: 06830
Nearby schools
GreatSchools rating
- 7/10Julian Curtiss SchoolGrades: PK-5Distance: 0.5 mi
- 8/10Central Middle SchoolGrades: 6-8Distance: 1.8 mi
- 10/10Greenwich High SchoolGrades: 9-12Distance: 1 mi
Schools provided by the listing agent
- Elementary: Julian Curtiss
- Middle: Central
Source: Greenwich MLS, Inc.. This data may not be complete. We recommend contacting the local school district to confirm school assignments for this home.
Get pre-qualified for a loan
At Zillow Home Loans, we can pre-qualify you in as little as 5 minutes with no impact to your credit score.An equal housing lender. NMLS #10287.
Sell with ease on Zillow
Get a Zillow Showcase℠ listing at no additional cost and you could sell for —faster.
$972,000
2% more+$19,440
With Zillow Showcase(estimated)$991,440

