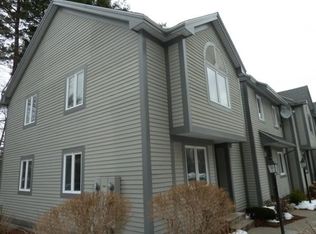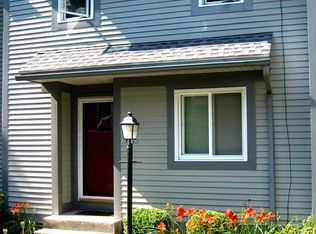Prime location away from traffic in desirable Nashoba Village! Kitchen updated w/ granite counters & stainless steel appliances, under mount sink, new faucet & matching cabinet pulls. Open floor plan into dining room w/ slider to patio & private backyard w/ wooded border! Finished lower level has built-in shelving for media, office, playroom or 3rd bedroom; just painted & carpet professionally cleaned. Unfinished 18 x 13 sqft room for valuable storage. Brand new carpet in family room, on staircase & throughout 2nd floor! Master BR has door into full bathroom; both bedrooms boast newer windows & fresh paint. 2 assigned parking spaces at front door + many guest spaces nearby. Recent: roof, water heater & LG washer and dryer (included). Commuter's dream: 3 mins to Route 2, 4 mins to commuter train & 5 mins to Route 495! Short drive to Sandy Pond Beach, 2 golf courses & the shops & restaurants in downtown Ayer & The Point in Littleton! *** OFFERS DUE MONDAY OCT 23RD @ 6:00 PM ***
This property is off market, which means it's not currently listed for sale or rent on Zillow. This may be different from what's available on other websites or public sources.

