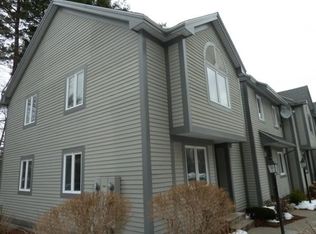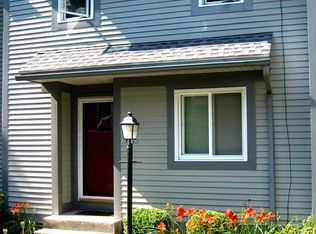Welcome home to sought after Nashoba Village, located on the Littleton end of town! Enter the recently paved and lined complex consisting of nicely sited townhouse style buildings. This unit is located in the first building into the complex. 2 ZONE CENTRAL AIR! The kitchen is clean and comes fully applianced and with a peninsula for extra food preparation space. Open concept dining room to the kitchen with easy access to the private rear patio. Work from home in your 1st floor office nook between the dining room and living room. 1/2 bath on the first level! Master bedroom has a Jack and Jill bathroom that also allows access from the hallway. Spacious 2nd bedroom completes the 2nd level. Partially finished lower level makes for a great at home office, playroom, fitness room or family room. Oversized storage area with exterior access in the lower level as well! Seller is offering the washer and dryer as gifts to the new buyer! First showings at OH on 8/30/2020.
This property is off market, which means it's not currently listed for sale or rent on Zillow. This may be different from what's available on other websites or public sources.

