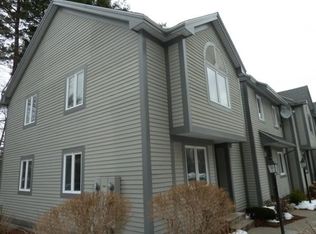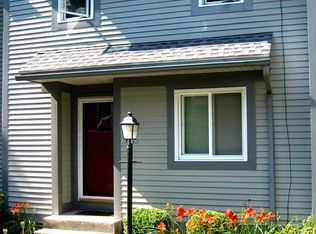Three levels of townhouse living at Nashoba Village! Two bed, one and a half bath conveniently located close to Rte 2 and 495, commuter rail and downtown. Main level has full dining area and hardwood floors. Two generous sized bedrooms and closets with a full bath that is divided for privacy. Basement is partially finished for a media room, office, or play area. Corner unit with extra windows allows ample sunshine. Semi private spacious deck off the dining room, perfect for summer entertaining. Great complex and dogs are welcome! New restaurants and dog park in town. Enjoy local outdoor activities at the near by lake and bike path. Quick close possible.
This property is off market, which means it's not currently listed for sale or rent on Zillow. This may be different from what's available on other websites or public sources.

