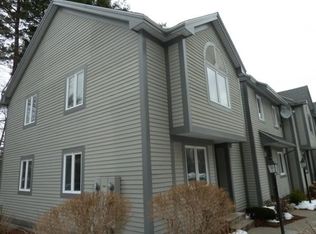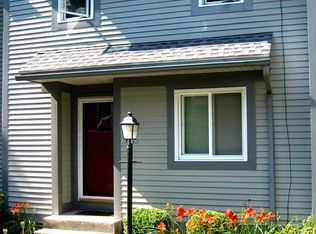You'll love the fresh look and feel of this move in ready extremely well maintained townhouse style condo. This condo features a classic Eat in Kitchen with Breakfast Bar, New Stainless Steel appliances and quartz counters, and a nicely updated half bath. Newly installed cordless shades all around. Kitchen slider that opens to a patio with privacy fence. Two Very large bedrooms with lots of closet space, the Master bedroom features private access to the 2nd floor bath. A Beautiful finished basement with new carpet and upgraded tempurpedic carpet padding. Washer and Dryer convey with unit! 2 off street assigned parking spaces and plenty of visitor parking to accommodate guests. So close to restaurants, major routes, and schools make this a great location!
This property is off market, which means it's not currently listed for sale or rent on Zillow. This may be different from what's available on other websites or public sources.

