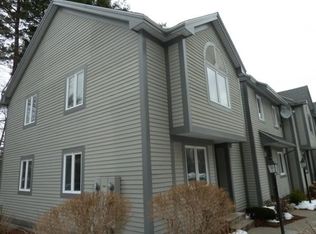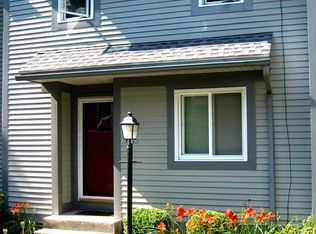Rare for condo living -- prime location clear to the back of complex w/ very-private-back yard patio overlooking mature gardens and forest, the front faces the playground. Brand-new SS-fridge, new hard-surface counters w/ bar seating and double-sink. Hardwood on first flr. Spacious BRs w/ plenty of closet space. York hi-efficiency heater system new Nov 2015. Includes washer/dryer, washer new 2017. Low-cost utilities, taxes and condo fee. A great value. Convenient to Sandy Pond town beach for swimming, boating and fishing w/ recreational volley and basketball courts, new dog park very closeby. Great restaurants and night life in town. A commuter dream, just 2 miles from commuter rail w/ a new station and parking lot scheduled for completion, a new local area shuttle bus, close to Rtes 2 and 495.The crowning jewel is the gorgeous Nashoba River Rail Trail, starts in Ayer and goes to Nashua NH!
This property is off market, which means it's not currently listed for sale or rent on Zillow. This may be different from what's available on other websites or public sources.

