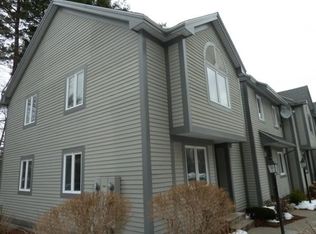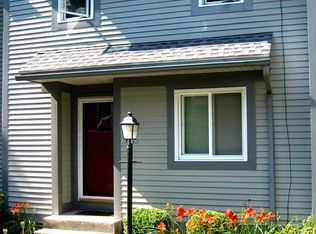HIGHEST AND BEST DUE BY 2PM TUESDAY. You can't beat the location! Rarely available back corner of the neighborhood, this end unit at Nashoba Village is impeccably maintained & loaded w/ custom upgrades. The 1st floor features a renovated 1/2 bath (tile floor, newer vanity & granite counter top), gas fireplace, large eat in kitchen w/ oak cabinets & tile flooring, dining area w/ hardwood floors, and a sliding glass door leading onto a large deck w/ plenty of space for your outdoor furniture. A perfect spot for relaxing on summer evenings with only the woods behind you! Upstairs has two sizable bedrooms, plenty of closet space, & an upgraded full bath (tile floor, newer vanity w/granite top, & WALK IN TILE SHOWER)! The partially finished lower level comes complete w/ custom built-in entertainment center & built-in surround sound speaker system. Natural gas heat, central A/C, vinyl replacement windows, & newer hot water tank. Professionally managed & pet friendly! Don't miss it!
This property is off market, which means it's not currently listed for sale or rent on Zillow. This may be different from what's available on other websites or public sources.

