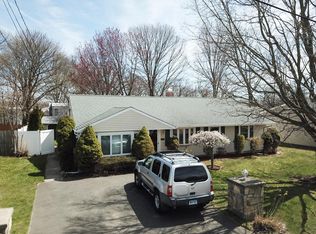Sold for $475,000 on 12/18/24
$475,000
55 Little Deer Road, Bridgeport, CT 06606
3beds
1,452sqft
Single Family Residence
Built in 1961
7,840.8 Square Feet Lot
$499,800 Zestimate®
$327/sqft
$3,457 Estimated rent
Maximize your home sale
Get more eyes on your listing so you can sell faster and for more.
Home value
$499,800
$445,000 - $560,000
$3,457/mo
Zestimate® history
Loading...
Owner options
Explore your selling options
What's special
Welcome to 55 Little Deer Road, a modern and stylish home boasting 3 bedrooms and 1.5 bathrooms. As you step inside, you'll be greeted by an open floor plan that seamlessly connects the living spaces. The home exudes pride of ownership, with modern finishes and appliances complementing the hardwood floors throughout. The kitchen is a chef's delight with ample space for cooking and dining. Entertaining is a joy with a family room, eat-in kitchen, and dining room, creating the perfect setting for gatherings. A separate laundry room adds convenience to the home. Step outside to the deck and enjoy the expansive, fenced backyard, offering both privacy and security. Ample off-street parking, including an oversized detached garage, provides convenience for multiple vehicles. This home also comes equipped with a security system for added peace of mind. Located in a great, safe neighborhood, this property is the perfect family home. Don't miss the opportunity to make this modern gem your own.
Zillow last checked: 8 hours ago
Listing updated: December 18, 2024 at 03:52pm
Listed by:
Jacob Bivona 203-705-8180,
Keller Williams Prestige Prop. 203-327-6700
Bought with:
Roseanna Tedone, RES.0821510
Houlihan Lawrence
Source: Smart MLS,MLS#: 24049658
Facts & features
Interior
Bedrooms & bathrooms
- Bedrooms: 3
- Bathrooms: 2
- Full bathrooms: 1
- 1/2 bathrooms: 1
Primary bedroom
- Level: Main
Bedroom
- Level: Main
Bedroom
- Level: Main
Bathroom
- Level: Main
Dining room
- Level: Main
Kitchen
- Level: Main
Living room
- Level: Main
Heating
- Forced Air, Natural Gas
Cooling
- Central Air
Appliances
- Included: Oven/Range, Microwave, Refrigerator, Freezer, Dishwasher, Washer, Dryer, Water Heater
Features
- Wired for Data, Open Floorplan
- Basement: None
- Attic: Pull Down Stairs
- Number of fireplaces: 1
Interior area
- Total structure area: 1,452
- Total interior livable area: 1,452 sqft
- Finished area above ground: 1,452
Property
Parking
- Total spaces: 1
- Parking features: Detached
- Garage spaces: 1
Features
- Patio & porch: Deck, Patio
- Exterior features: Rain Gutters
Lot
- Size: 7,840 sqft
- Features: Dry, Level
Details
- Additional structures: Shed(s)
- Parcel number: 37834
- Zoning: RA
Construction
Type & style
- Home type: SingleFamily
- Architectural style: Ranch
- Property subtype: Single Family Residence
Materials
- Vinyl Siding
- Foundation: Concrete Perimeter
- Roof: Asphalt
Condition
- New construction: No
- Year built: 1961
Utilities & green energy
- Sewer: Public Sewer
- Water: Public
Community & neighborhood
Community
- Community features: Basketball Court, Golf, Health Club, Medical Facilities, Park, Near Public Transport, Shopping/Mall
Location
- Region: Bridgeport
- Subdivision: North End
Price history
| Date | Event | Price |
|---|---|---|
| 12/18/2024 | Sold | $475,000-4%$327/sqft |
Source: | ||
| 10/31/2024 | Pending sale | $495,000$341/sqft |
Source: | ||
| 9/27/2024 | Listed for sale | $495,000+10.2%$341/sqft |
Source: | ||
| 5/31/2024 | Listing removed | -- |
Source: | ||
| 3/13/2024 | Pending sale | $449,000$309/sqft |
Source: | ||
Public tax history
| Year | Property taxes | Tax assessment |
|---|---|---|
| 2025 | $7,384 | $169,950 |
| 2024 | $7,384 | $169,950 |
| 2023 | $7,384 | $169,950 |
Find assessor info on the county website
Neighborhood: North End
Nearby schools
GreatSchools rating
- 5/10Winthrop SchoolGrades: PK-8Distance: 0.5 mi
- 5/10Aerospace/Hydrospace Engineering And Physical Sciences High SchoolGrades: 9-12Distance: 1.9 mi
- 6/10Biotechnology Research And Zoological Studies High At The FaGrades: 9-12Distance: 1.9 mi

Get pre-qualified for a loan
At Zillow Home Loans, we can pre-qualify you in as little as 5 minutes with no impact to your credit score.An equal housing lender. NMLS #10287.
Sell for more on Zillow
Get a free Zillow Showcase℠ listing and you could sell for .
$499,800
2% more+ $9,996
With Zillow Showcase(estimated)
$509,796