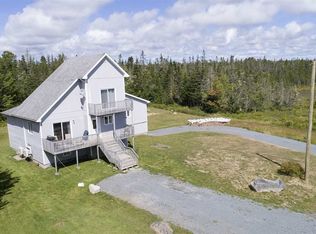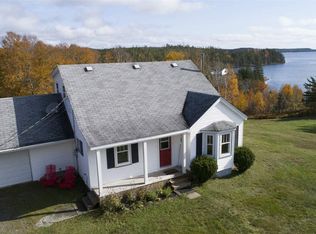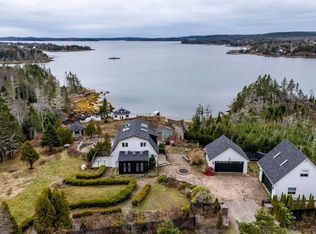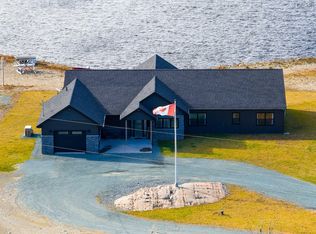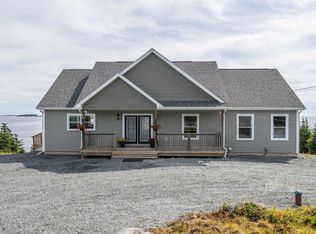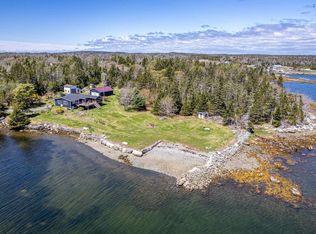55 Lintlops Rd, Halifax, NS B0J 3H0
What's special
- 361 days |
- 157 |
- 12 |
Zillow last checked: 8 hours ago
Listing updated: November 20, 2025 at 07:16am
Christine Morrison Grace,
Red Door Realty Brokerage
Facts & features
Interior
Bedrooms & bathrooms
- Bedrooms: 3
- Bathrooms: 2
- Full bathrooms: 2
- Main level bathrooms: 1
- Main level bedrooms: 1
Bedroom
- Level: Main
- Area: 148.28
- Dimensions: 11.33 x 13.08
Bedroom 1
- Level: Second
- Area: 70.59
- Dimensions: 7.92 x 8.92
Bathroom
- Level: Second
- Area: 108.4
- Dimensions: 10.75 x 10.08
Bathroom 1
- Level: Main
- Area: 59.38
- Dimensions: 9.5 x 6.25
Dining room
- Level: Main
- Area: 227.65
- Dimensions: 12.25 x 18.58
Family room
- Level: Second
- Area: 303.33
- Dimensions: 26 x 11.67
Kitchen
- Level: Main
- Area: 178.75
- Dimensions: 16.25 x 11
Living room
- Level: Main
- Area: 139.69
- Dimensions: 12.42 x 11.25
Heating
- Heat Pump -Ductless, Hot Water, In Floor, Radiant
Appliances
- Included: Central Vacuum, Gas Range, Dishwasher, Dryer, Washer, Microwave, Water Purifier
- Laundry: Laundry Room
Features
- Central Vacuum, High Speed Internet
- Flooring: Ceramic Tile, Hardwood, Slate
- Basement: Finished,Walk-Out Access
- Has fireplace: Yes
- Fireplace features: Gas, Wood Burning Stove
Interior area
- Total structure area: 3,024
- Total interior livable area: 3,024 sqft
- Finished area above ground: 2,184
Property
Parking
- Parking features: No Garage, Gravel, Other Driveway/Parking
- Has uncovered spaces: Yes
- Details: Parking Details(There Is Parking For Multiple Cars In A Gravel Drive And An Area Cleared To Build A Garage At The Top Of The Driveway)
Features
- Levels: 2 Storey
- Stories: 2
- Patio & porch: Deck, Patio
- On waterfront: Yes
- Waterfront features: Ocean Front
- Body of water: Murphy Cove
- Frontage length: Water Frontage(500 Feet)
Lot
- Size: 6.66 Acres
- Features: Partially Cleared, Partial Landscaped, Sloping/Terraced, Wooded, 3 to 9.99 Acres
Details
- Additional structures: Boat House, Shed(s), Workshop
- Parcel number: 00656835
- Zoning: RE
- Other equipment: Fuel Tank(s)
Construction
Type & style
- Home type: SingleFamily
- Property subtype: Single Family Residence
Materials
- Roof: Asphalt
Condition
- New construction: No
- Year built: 2004
Utilities & green energy
- Sewer: Septic Tank
- Water: Drilled Well
- Utilities for property: Cable Connected, Electricity Connected, Phone Connected, Electric, Propane
Community & HOA
Community
- Security: Security System
Location
- Region: Halifax
Financial & listing details
- Price per square foot: C$294/sqft
- Tax assessed value: C$579,200
- Price range: C$889K - C$889K
- Date on market: 1/16/2025
- Exclusions: Chandelier In Dining Room, Candle Chandelier In Kitchen, Stained Glass Iris In Kitchen, Plate Rack Above Kitchen Sink, Barometer, Tide Clock, And Ships Bell Mounted On The Hall Wall.
- Ownership: Freehold
- Electric utility on property: Yes
(902) 471-9616
By pressing Contact Agent, you agree that the real estate professional identified above may call/text you about your search, which may involve use of automated means and pre-recorded/artificial voices. You don't need to consent as a condition of buying any property, goods, or services. Message/data rates may apply. You also agree to our Terms of Use. Zillow does not endorse any real estate professionals. We may share information about your recent and future site activity with your agent to help them understand what you're looking for in a home.
Price history
Price history
| Date | Event | Price |
|---|---|---|
| 9/12/2025 | Price change | C$889,000-6.4%C$294/sqft |
Source: | ||
| 5/30/2025 | Price change | C$950,000-4.9%C$314/sqft |
Source: | ||
| 1/16/2025 | Listed for sale | C$999,000C$330/sqft |
Source: | ||
Public tax history
Public tax history
Tax history is unavailable.Climate risks
Neighborhood: B0J
Nearby schools
GreatSchools rating
No schools nearby
We couldn't find any schools near this home.
Schools provided by the listing agent
- Elementary: Marine Drive Academy
- Middle: Marine Drive Academy
- High: Marine Drive Academy
Source: NSAR. This data may not be complete. We recommend contacting the local school district to confirm school assignments for this home.
- Loading
