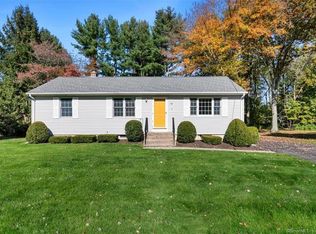Easy living in this well maintained lovely ranch style home offering 3 bedrooms in South Cheshire. The kitchen has a convenient pass through to the family room addition with fireplace. Open living room, dining area with hardwood floors. Bright kitchen with parquet floors. The half bath off the kitchen/family room area is currently being used for laundry with a stackable washer & dryer and could be converted back to a half bath. There is an additonal washer and dryer in basement as well. Spacious level back yard.
This property is off market, which means it's not currently listed for sale or rent on Zillow. This may be different from what's available on other websites or public sources.
