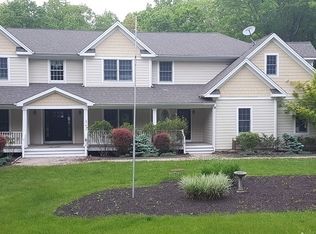Absolute perfection! Gorgeous kitchen, beautiful baths. A M A Z I N G yard. Set well up & off of road w/ monstrous amounts of parking for all your guests or 'toys'...aka boat, rv etc. Newer furnace & roof. Copious amount of closets/storage. Great FR with large fireplace. HUGE deck w/access from DR or MBR. Radiant heat in kit & bath. HW under carpet on main level. 2zone HWBB with summer 'switchout' to electric HW for $efficiency. Crown moulding throughout. And a Home Owner Warranty provided by seller. Want a home that doesn't need a spec of reno/updating? Want a park-like yard? Want room to build a detached garage? You've found it here!
This property is off market, which means it's not currently listed for sale or rent on Zillow. This may be different from what's available on other websites or public sources.
