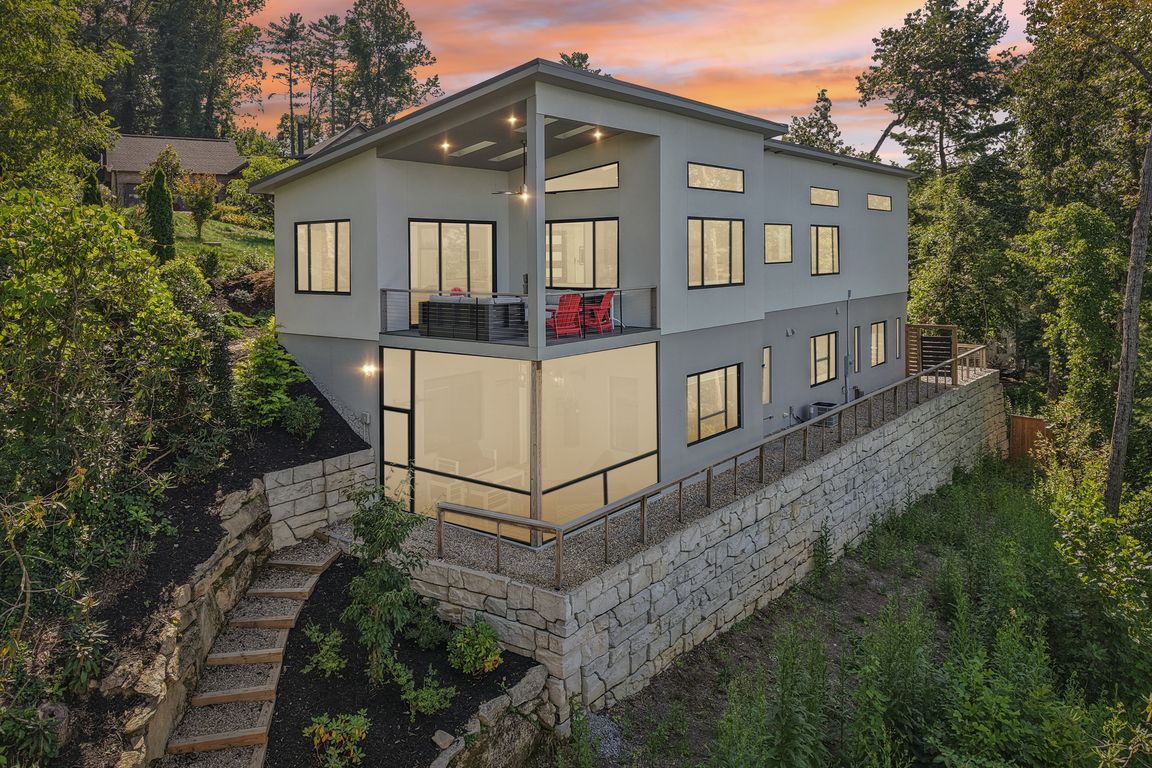
55 Laurel Spring Ln, Hendersonville, NC 28739
What's special
Welcome to "The Good News Is House" — a luxurious, modern mountain retreat just above the Ecusta Trail and less than 2 miles from downtown Hendersonville. This newly built 4BR/3.5BA Certified Green-Built home offers nearly 2,700 sq ft of light-filled living space, plus a 522 sq ft garage (with new 6-seat ...
- 102 days |
- 612 |
- 16 |
Travel times
Living Room
Kitchen
Dining Room
Primary Bedroom
Primary Bathroom
Game Room
Family Room
Outdoor 2
Screened Porch
Garage
Zillow last checked: 8 hours ago
Listing updated: November 20, 2025 at 09:13am
Amanda Jennings Gravley ajennings@fisherrealtync.com,
Fisher Realty,Sapphire/Toxaway
Facts & features
Interior
Bedrooms & bathrooms
- Bedrooms: 4
- Bathrooms: 4
- Full bathrooms: 3
- 1/2 bathrooms: 1
- Main level bedrooms: 1
Primary bedroom
- Level: Main
Bedroom s
- Level: Basement
Bedroom s
- Level: Basement
Bedroom s
- Level: Basement
Bathroom full
- Level: Main
Bathroom half
- Level: Main
Bathroom full
- Level: Basement
Bathroom full
- Level: Basement
Dining room
- Level: Main
Family room
- Level: Basement
Flex space
- Level: Main
Flex space
- Level: Basement
Kitchen
- Level: Main
Kitchen
- Level: Basement
Living room
- Level: Main
Heating
- ENERGY STAR Qualified Equipment, Heat Pump, Zoned
Cooling
- Central Air, ENERGY STAR Qualified Equipment, Heat Pump, Zoned
Appliances
- Included: Electric Oven, ENERGY STAR Qualified Dishwasher, ENERGY STAR Qualified Refrigerator, Water Heater, Induction Cooktop, Microwave, Refrigerator, Washer/Dryer
- Laundry: Laundry Room, Main Level
Features
- Kitchen Island, Open Floorplan, Walk-In Closet(s)
- Flooring: Carpet, Concrete, Laminate
- Doors: Pocket Doors, Sliding Doors
- Basement: Basement Garage Door,Bath/Stubbed,Exterior Entry,Finished,Storage Space,Walk-Out Access
Interior area
- Total structure area: 1,391
- Total interior livable area: 2,665 sqft
- Finished area above ground: 1,391
- Finished area below ground: 1,274
Property
Parking
- Total spaces: 4
- Parking features: Driveway, Attached Garage, Garage Faces Front, Garage Faces Side, Garage on Main Level
- Attached garage spaces: 2
- Uncovered spaces: 2
- Details: Garage is very spacious at street level and additional parking in the lower driveway. Street is only shared by a few homes so low traffic.
Features
- Levels: One
- Stories: 1
- Patio & porch: Covered, Deck, Patio, Screened
- Fencing: Partial
- Has view: Yes
- View description: Mountain(s)
Lot
- Size: 0.61 Acres
- Features: Sloped, Wooded, Views
Details
- Parcel number: 10002916
- Zoning: Res
- Special conditions: Standard
Construction
Type & style
- Home type: SingleFamily
- Architectural style: Contemporary,Modern
- Property subtype: Single Family Residence
Materials
- Stucco, Stone, Wood
- Roof: Aluminum
Condition
- New construction: No
- Year built: 2023
Utilities & green energy
- Sewer: Public Sewer
- Water: City
- Utilities for property: Cable Available, Fiber Optics, Underground Utilities, Wired Internet Available
Green energy
- Energy efficient items: Insulation
- Construction elements: Advanced Framing, Concrete Construction, Engineered Wood Products, Low VOC Coatings, No VOC Coatings, Recycled Materials
Community & HOA
Community
- Security: Carbon Monoxide Detector(s), Security System
- Subdivision: Laurel Spring
Location
- Region: Hendersonville
- Elevation: 2000 Feet
Financial & listing details
- Price per square foot: $469/sqft
- Tax assessed value: $766,800
- Date on market: 8/31/2025
- Cumulative days on market: 74 days
- Listing terms: Cash,Conventional,FHA
- Road surface type: Concrete, Gravel, Paved
Price history
| Date | Event | Price |
|---|---|---|
| 8/31/2025 | Listed for sale | $1,250,000+34.4%$469/sqft |
Source: | ||
| 2/7/2024 | Sold | $930,000-14.5%$349/sqft |
Source: | ||
| 11/2/2023 | Listed for sale | $1,088,000$408/sqft |
Source: | ||
Public tax history
BuyAbility℠ payment
Estimated market value
$1.15M - $1.27M
$1,212,600
$4,342/mo
Climate risks
Explore flood, wildfire, and other predictive climate risk information for this property on First Street®️.
Nearby schools
GreatSchools rating
- 9/10Hendersonville ElementaryGrades: K-5Distance: 0.8 mi
- 4/10Hendersonville MiddleGrades: 6-8Distance: 0.8 mi
- 8/10Hendersonville HighGrades: 9-12Distance: 1.1 mi
Schools provided by the listing agent
- Elementary: Bruce Drysdale
- Middle: Hendersonville
- High: Hendersonville
Source: Canopy MLS as distributed by MLS GRID. This data may not be complete. We recommend contacting the local school district to confirm school assignments for this home.