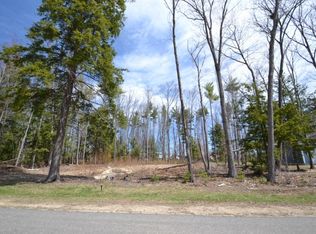Closed
Listed by:
Tammy Rajaniemi,
KW Coastal and Lakes & Mountains Realty 603-610-8500
Bought with: Duston Leddy Real Estate
$630,500
55 Laredo Lane, Rochester, NH 03868-4400
3beds
2,230sqft
Ranch
Built in 2014
0.48 Acres Lot
$683,700 Zestimate®
$283/sqft
$3,297 Estimated rent
Home value
$683,700
$650,000 - $718,000
$3,297/mo
Zestimate® history
Loading...
Owner options
Explore your selling options
What's special
Modern ranch situated on a cul-de-sac on the east side of Rochester. Built in 2014 with 36” wide doorways and zero-step entry from the 2-car garage, this beautiful home offers hardwood flooring throughout the main living space and one bedroom, with carpet in the primary and 3rd bedroom and tile bathrooms. A gas fireplace allows relaxing and entertaining in the living room which is open and flows to the kitchen / dining room space. The primary suite offers a walk-in closet and tiled bathroom which also connects to the second bedroom. The third bedroom has its own bathroom, still leaving a secluded ½ bathroom for guests. Need more space? There’s 400+ sq ft finished space (family room, home gym, office) in the basement along with plenty of room for storage. A 3-season back porch opens to a deck for plenty of outside space to enjoy. Adding to that outside space is a firepit area beyond the main backyard but still on the property. The 3-season porch also leads to a fenced-in backyard and overlooks 80 acres of community space, boasting quiet, tranquil beauty away from the hustle and bustle, yet close enough to shopping, dining, and Route 16 for an easy commute to the mountains or the beach. Welcome home!
Zillow last checked: 8 hours ago
Listing updated: October 25, 2023 at 11:03am
Listed by:
Tammy Rajaniemi,
KW Coastal and Lakes & Mountains Realty 603-610-8500
Bought with:
Jon McCormack
Duston Leddy Real Estate
Source: PrimeMLS,MLS#: 4967109
Facts & features
Interior
Bedrooms & bathrooms
- Bedrooms: 3
- Bathrooms: 3
- Full bathrooms: 1
- 3/4 bathrooms: 1
- 1/2 bathrooms: 1
Heating
- Propane, Forced Air, Ceiling, In Floor
Cooling
- Central Air
Appliances
- Included: Dishwasher, Dryer, Range Hood, Freezer, Microwave, Gas Range, Refrigerator, Washer, Instant Hot Water
- Laundry: 1st Floor Laundry
Features
- Kitchen/Dining, Primary BR w/ BA, Natural Light, Indoor Storage, Walk-In Closet(s)
- Flooring: Carpet, Ceramic Tile, Hardwood
- Windows: Window Treatments
- Basement: Concrete,Concrete Floor,Daylight,Full,Partially Finished,Interior Stairs,Storage Space,Interior Access,Exterior Entry,Interior Entry
- Has fireplace: Yes
- Fireplace features: Gas
Interior area
- Total structure area: 3,568
- Total interior livable area: 2,230 sqft
- Finished area above ground: 1,784
- Finished area below ground: 446
Property
Parking
- Total spaces: 2
- Parking features: Paved, Auto Open, Direct Entry, Driveway, Garage, Attached
- Garage spaces: 2
- Has uncovered spaces: Yes
Accessibility
- Accessibility features: 3 Ft. Doors, Laundry Access w/No Steps, Access to Parking, Access to Restroom(s), Bathroom w/Step-in Shower, Grab Bars in Bathroom, No Stairs from Parking, One-Level Home, Paved Parking
Features
- Levels: One
- Stories: 1
- Patio & porch: Porch, Enclosed Porch
- Exterior features: Shed
- Fencing: Full
- Frontage length: Road frontage: 179
Lot
- Size: 0.48 Acres
- Features: Country Setting, Level, Neighborhood
Details
- Parcel number: RCHEM0224B0324L0012
- Zoning description: R1 - Residential
- Other equipment: Radon Mitigation
Construction
Type & style
- Home type: SingleFamily
- Architectural style: Ranch
- Property subtype: Ranch
Materials
- Fiberglss Batt Insulation, Fiberglss Blwn Insulation, Wood Frame, Vinyl Siding
- Foundation: Concrete, Poured Concrete
- Roof: Asphalt Shingle
Condition
- New construction: No
- Year built: 2014
Utilities & green energy
- Electric: 200+ Amp Service, Circuit Breakers, Generator Ready
- Sewer: Public Sewer
- Utilities for property: Cable Available, Propane, Underground Gas, Underground Utilities
Community & neighborhood
Security
- Security features: Hardwired Smoke Detector
Location
- Region: Rochester
- Subdivision: Great Woods Subdivision
Price history
| Date | Event | Price |
|---|---|---|
| 10/25/2023 | Sold | $630,500+9.7%$283/sqft |
Source: | ||
| 9/6/2023 | Contingent | $575,000$258/sqft |
Source: | ||
| 8/24/2023 | Listed for sale | $575,000+66.7%$258/sqft |
Source: | ||
| 3/6/2017 | Sold | $345,000+4.5%$155/sqft |
Source: | ||
| 12/29/2014 | Sold | $330,000$148/sqft |
Source: Public Record Report a problem | ||
Public tax history
| Year | Property taxes | Tax assessment |
|---|---|---|
| 2024 | $9,292 -16.4% | $625,700 +44.9% |
| 2023 | $11,115 +1.8% | $431,800 |
| 2022 | $10,916 +2.6% | $431,800 |
Find assessor info on the county website
Neighborhood: 03868
Nearby schools
GreatSchools rating
- 4/10East Rochester SchoolGrades: PK-5Distance: 1 mi
- 3/10Rochester Middle SchoolGrades: 6-8Distance: 3 mi
- 5/10Spaulding High SchoolGrades: 9-12Distance: 2.2 mi
Schools provided by the listing agent
- Elementary: East Rochester School
- Middle: Rochester Middle School
- High: Spaulding High School
- District: Rochester School District
Source: PrimeMLS. This data may not be complete. We recommend contacting the local school district to confirm school assignments for this home.
Get pre-qualified for a loan
At Zillow Home Loans, we can pre-qualify you in as little as 5 minutes with no impact to your credit score.An equal housing lender. NMLS #10287.
