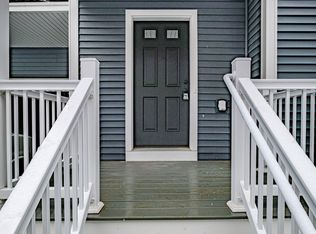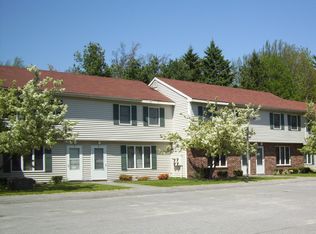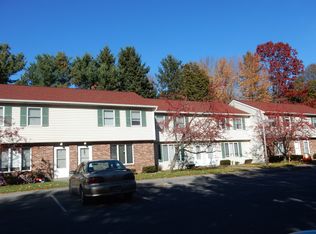Closed
$374,900
55 Lambert Street #20, Portland, ME 04103
2beds
1,000sqft
Condominium
Built in 1982
-- sqft lot
$375,000 Zestimate®
$375/sqft
$2,192 Estimated rent
Home value
$375,000
$356,000 - $394,000
$2,192/mo
Zestimate® history
Loading...
Owner options
Explore your selling options
What's special
A charming condominium that offers comfort and convenience at Tara Townhouses, a pet-accommodating community, just minutes from Northgate shopping plaza and I-95. The 2 bed, 1 ½ bath end unit offers a perfect blend of functionality and style, with a fully updated eat-in kitchen and full basement offering additional storage or expanded living space. The association also provides one reserved and one open parking space at your front door. This home is move-in ready and comes fully furnished, making it a smart choice in a prime Portland location.
Zillow last checked: 8 hours ago
Listing updated: February 05, 2026 at 03:23pm
Listed by:
Coldwell Banker Realty 207-773-1990
Bought with:
Hearth & Key Realty
Source: Maine Listings,MLS#: 1642986
Facts & features
Interior
Bedrooms & bathrooms
- Bedrooms: 2
- Bathrooms: 2
- Full bathrooms: 1
- 1/2 bathrooms: 1
Bedroom 1
- Level: Second
Bedroom 2
- Level: Second
Dining room
- Level: First
Kitchen
- Level: First
Living room
- Level: First
Heating
- Baseboard, Space Heater
Cooling
- Window Unit(s)
Features
- Flooring: Carpet, Tile
- Windows: Double Pane Windows
- Basement: Interior Entry
- Has fireplace: No
- Furnished: Yes
- Common walls with other units/homes: End Unit
Interior area
- Total structure area: 1,000
- Total interior livable area: 1,000 sqft
- Finished area above ground: 1,000
- Finished area below ground: 0
Property
Details
- Parcel number: PTLDM382ABB012A20
- Zoning: RN-1
Construction
Type & style
- Home type: Condo
- Property subtype: Condominium
Materials
- Roof: Shingle
Condition
- Year built: 1982
Utilities & green energy
- Electric: Circuit Breakers
- Sewer: Public Sewer
- Water: Public
Community & neighborhood
Location
- Region: Portland
HOA & financial
HOA
- Has HOA: Yes
- HOA fee: $300 monthly
Price history
| Date | Event | Price |
|---|---|---|
| 2/5/2026 | Sold | $374,900$375/sqft |
Source: | ||
| 1/14/2026 | Pending sale | $374,900$375/sqft |
Source: | ||
| 1/6/2026 | Price change | $374,900-1.1%$375/sqft |
Source: | ||
| 11/26/2025 | Price change | $379,000-4.1%$379/sqft |
Source: | ||
| 11/8/2025 | Listed for sale | $395,000+5.3%$395/sqft |
Source: | ||
Public tax history
| Year | Property taxes | Tax assessment |
|---|---|---|
| 2024 | $2,533 | $175,800 |
| 2023 | $2,533 +5.9% | $175,800 |
| 2022 | $2,393 -26.3% | $175,800 +26.2% |
Find assessor info on the county website
Neighborhood: North Deering
Nearby schools
GreatSchools rating
- 7/10Harrison Lyseth Elementary SchoolGrades: PK-5Distance: 0.7 mi
- 4/10Lyman Moore Middle SchoolGrades: 6-8Distance: 0.8 mi
- 5/10Casco Bay High SchoolGrades: 9-12Distance: 1.4 mi
Get pre-qualified for a loan
At Zillow Home Loans, we can pre-qualify you in as little as 5 minutes with no impact to your credit score.An equal housing lender. NMLS #10287.
Sell for more on Zillow
Get a Zillow Showcase℠ listing at no additional cost and you could sell for .
$375,000
2% more+$7,500
With Zillow Showcase(estimated)$382,500


