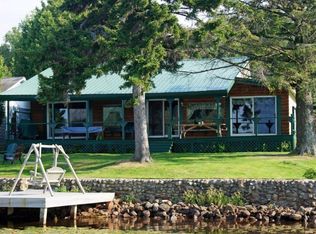Sold for $700,000 on 09/26/23
$700,000
55 Lake Simond Rd, Tupper Lake, NY 12986
3beds
1,836sqft
Single Family Residence
Built in 1920
0.49 Acres Lot
$786,500 Zestimate®
$381/sqft
$2,068 Estimated rent
Home value
$786,500
$716,000 - $865,000
$2,068/mo
Zestimate® history
Loading...
Owner options
Explore your selling options
What's special
This property is truly a hidden gem that was rehabilitated over the past two years. Its park-like setting makes it one of the most tranquil properties of its kind. There are all different species of trees, carefully planted by the previous owners to provide the ultimate beauty and privacy throughout the property. 100 feet of shoreline protected by a break wall, stunning views of Lake Simond and Tupper Lake. This gorgeous 3 bedroom home sits 30 feet from the shoreline. A sprawling covered porch with all new updates in 2022. The downstairs of the residence has been completely renovated to include new half bath, mud room and huge laundry room to accommodate all of your needs after a long day on the lake or a hike. The kitchen was completely remodeled and updated in 2022, to include soft closing custom cabinetry, granite countertops and new stainless steal appliances . The upstairs hosts 3 bedrooms, and a full bath. Large carport, two stall garage, and a dock. All structures received new roofs in 2021, electrical and plumbing updates in 2022.
Zillow last checked: 8 hours ago
Listing updated: August 23, 2024 at 08:53pm
Listed by:
Lisa Gillis,
Merrill L. Thomas - Gillis Team
Bought with:
Merrill L. Thomas - Gillis Team
Source: ACVMLS,MLS#: 200199
Facts & features
Interior
Bedrooms & bathrooms
- Bedrooms: 3
- Bathrooms: 2
- Full bathrooms: 2
- Main level bathrooms: 1
- Main level bedrooms: 1
Primary bedroom
- Features: Hardwood
- Level: Second
- Area: 207.1 Square Feet
- Dimensions: 19 x 10.9
Bedroom
- Features: Simulated Wood
- Level: First
- Area: 89.7 Square Feet
- Dimensions: 11.5 x 7.8
Bedroom
- Features: Hardwood
- Level: Second
- Area: 132.3 Square Feet
- Dimensions: 9 x 14.7
Bedroom
- Features: Hardwood
- Level: Second
- Area: 216.6 Square Feet
- Dimensions: 19 x 11.4
Bathroom
- Features: Hardwood
- Level: Second
- Area: 84.7 Square Feet
- Dimensions: 11 x 7.7
Bathroom 1
- Features: Ceramic Tile
- Level: First
- Area: 30.21 Square Feet
- Dimensions: 5.7 x 5.3
Den
- Features: Simulated Wood
- Level: First
- Area: 42.25 Square Feet
- Dimensions: 6.5 x 6.5
Dining room
- Features: Simulated Wood
- Level: First
- Area: 200 Square Feet
- Dimensions: 20 x 10
Kitchen
- Features: Simulated Wood
- Level: First
- Area: 182.6 Square Feet
- Dimensions: 16.6 x 11
Laundry
- Features: Ceramic Tile
- Level: First
- Area: 114 Square Feet
- Dimensions: 12 x 9.5
Living room
- Features: Simulated Wood
- Level: First
- Area: 260 Square Feet
- Dimensions: 20 x 13
Other
- Description: Walk In Pantry
- Features: Simulated Wood
- Level: First
- Area: 21.16 Square Feet
- Dimensions: 4.6 x 4.6
Other
- Description: Foyer
- Features: Simulated Wood
- Level: First
- Area: 25 Square Feet
- Dimensions: 5 x 5
Other
- Description: Dressing room
- Features: Hardwood
- Level: Second
- Area: 47.2 Square Feet
- Dimensions: 8 x 5.9
Other
- Description: Open Porch
- Features: Natural Woodwork
- Level: First
- Area: 257.56 Square Feet
- Dimensions: 27.4 x 9.4
Heating
- Electric
Cooling
- None
Appliances
- Included: Dishwasher, Electric Cooktop, Microwave, Oven, Refrigerator, Washer/Dryer
- Laundry: Laundry Closet, Main Level
Features
- Kitchen Island, Recessed Lighting, Sound System
- Flooring: Hardwood
- Windows: Insulated Windows
- Basement: Concrete,None
Interior area
- Total structure area: 1,836
- Total interior livable area: 1,836 sqft
- Finished area above ground: 1,836
- Finished area below ground: 0
Property
Parking
- Total spaces: 2
- Parking features: Garage
- Garage spaces: 2
Features
- Levels: Two
- Stories: 2
- Exterior features: Boat Slip, Dock, Lighting, Private Yard
- Fencing: Fenced,Privacy
- Waterfront features: Waterfront
- Body of water: Lake Simon
- Frontage type: Waterfront
Lot
- Size: 0.49 Acres
- Features: Views, Waterfront
Details
- Parcel number: 500.7419
- Zoning: Residential
Construction
Type & style
- Home type: SingleFamily
- Architectural style: Adirondack,Camp
- Property subtype: Single Family Residence
Materials
- Asphalt, Block, Concrete, Foam Insulation, Wood Siding
- Foundation: Block
- Roof: Asphalt
Condition
- Year built: 1920
Utilities & green energy
- Sewer: Public Sewer
- Utilities for property: Electricity Connected, Internet Available, Sewer Connected
Community & neighborhood
Security
- Security features: Other
Location
- Region: Tupper Lake
- Subdivision: None
Other
Other facts
- Listing agreement: Exclusive Right To Sell
Price history
| Date | Event | Price |
|---|---|---|
| 9/26/2023 | Sold | $700,000+0.1%$381/sqft |
Source: | ||
| 8/13/2023 | Pending sale | $699,000$381/sqft |
Source: | ||
| 8/9/2023 | Listed for sale | $699,000+83.9%$381/sqft |
Source: | ||
| 8/4/2021 | Sold | $380,000+173.4%$207/sqft |
Source: Public Record Report a problem | ||
| 6/27/2002 | Sold | $139,000$76/sqft |
Source: Public Record Report a problem | ||
Public tax history
| Year | Property taxes | Tax assessment |
|---|---|---|
| 2024 | -- | $368,200 +33.6% |
| 2023 | -- | $275,500 +7% |
| 2022 | -- | $257,500 |
Find assessor info on the county website
Neighborhood: 12986
Nearby schools
GreatSchools rating
- 2/10L P Quinn Elementary SchoolGrades: PK-5Distance: 2.3 mi
- 3/10Tupper Lake Middle High SchoolGrades: 6-12Distance: 1.8 mi
