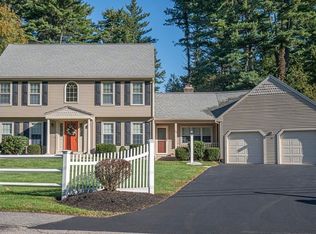Commuter's dream! Perfectly situated on a beautiful cul-de-sac, this four (4) bedroom home is ideal for families looking to make memories, with its spacious and fully renovated interior and large wood-lined yard. Marvel at the gorgeous family room with fireplace and vaulted ceiling with built-in surround sound speakers. Sleek hardwood floors take you to the freshly renovated kitchen, featuring granite counter tops, hardwood cabinets, and all new SS appliances and fixtures. The large bedrooms upstairs are plush with carpeting and fresh paint. A fully enclosed three-season room leads you to the professionally landscaped outdoor space, with rustic inlaid stone patio and built-in fire pit, perfect for entertaining friends and family or just relaxing in your own private backyard paradise. Located just five (5) minutes from Rt 24, Rt 495, Rt 138, and the Taunton Industrial Park.
This property is off market, which means it's not currently listed for sale or rent on Zillow. This may be different from what's available on other websites or public sources.
