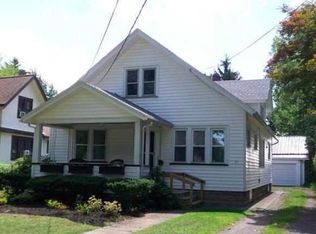Location! Location! Location! It doesn't get any better than this! Close to everything! Schools, expressways, Ellison Park! Do you love a front porch This home has one! Cape cod with the charm of yesteryear with arched doorways, natural wood doors and trim, beautiful built in cabinetry with leaded glass doors, a brick fireplace just to name a few! The sun room boasts a pass thru window from the kitchen for those summer dinners! Downstairs you'll be pleased to find a rec room and a new half bath. This home has been freshly painted in neutral colors! The expansive yard backs up to the fields of Indian Landing School accessible thru a garden gate! A two car garage with newer doors completes this package! Come home to 55 Klink Road! You won't be disappointed!
This property is off market, which means it's not currently listed for sale or rent on Zillow. This may be different from what's available on other websites or public sources.
