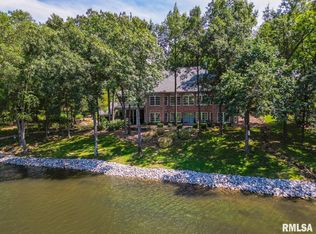Closed
$450,000
55 Kings Court Rd, Goreville, IL 62939
5beds
3,776sqft
Single Family Residence
Built in 2004
1.24 Acres Lot
$470,800 Zestimate®
$119/sqft
$2,999 Estimated rent
Home value
$470,800
$447,000 - $494,000
$2,999/mo
Zestimate® history
Loading...
Owner options
Explore your selling options
What's special
Lake of Egypt Waterfront Home - 5 Beds, 3 Baths, 3 Car Garage Nestled along the scenic shores of the Lake of Egypt, this stunning partial-brick waterfront home offers breathtaking views and an abundance of space. The main level features 3 bedrooms, 2 bathrooms, an inviting eat-in kitchen, a convenient laundry room, and a spacious living room with a wood-burning fireplace overlooking the lake. The primary suite boasts a generous walk-in closet and a double vanity. Downstairs, the walkout basement is perfect for entertaining, complete with a wet bar, a large family room, two additional bedrooms, another bathroom, and ample storage. Step outside to enjoy the expansive deck, perfect for watching sunsets over the water. The property also includes a private beach, a covered dock with a swim platform, and lift, and a beautifully landscaped double lot spanning over an acre for ultimate privacy in a park-like setting. A three-car garage provides plenty of space for vehicles and lake toys. As part of the Luxor Landing community, you'll also have access to a swimming pool, clubhouse, and boat ramp-so you can live every day like you are on vacation.
Zillow last checked: 8 hours ago
Listing updated: February 04, 2026 at 01:59pm
Listing courtesy of:
MELISSA PLANT 618-534-8566,
COLDWELL BANKER J D THOMPSON
Bought with:
Amy Smith
Southern Illinois Realty Experts Herrin
Source: MRED as distributed by MLS GRID,MLS#: EB457185
Facts & features
Interior
Bedrooms & bathrooms
- Bedrooms: 5
- Bathrooms: 3
- Full bathrooms: 3
Primary bedroom
- Features: Flooring (Carpet), Bathroom (Full)
- Level: Main
- Area: 225 Square Feet
- Dimensions: 15x15
Bedroom 2
- Features: Flooring (Carpet)
- Level: Main
- Area: 140 Square Feet
- Dimensions: 10x14
Bedroom 3
- Features: Flooring (Carpet)
- Level: Main
- Area: 132 Square Feet
- Dimensions: 12x11
Bedroom 4
- Features: Flooring (Laminate)
- Level: Basement
- Area: 165 Square Feet
- Dimensions: 11x15
Bedroom 5
- Features: Flooring (Vinyl)
- Level: Basement
- Area: 154 Square Feet
- Dimensions: 11x14
Other
- Features: Flooring (Other)
- Level: Basement
- Area: 144 Square Feet
- Dimensions: 9x16
Dining room
- Features: Flooring (Hardwood)
- Level: Main
- Area: 110 Square Feet
- Dimensions: 10x11
Family room
- Features: Flooring (Luxury Vinyl)
- Level: Basement
- Area: 630 Square Feet
- Dimensions: 18x35
Kitchen
- Features: Flooring (Hardwood)
- Level: Main
- Area: 169 Square Feet
- Dimensions: 13x13
Laundry
- Features: Flooring (Vinyl)
- Level: Main
- Area: 40 Square Feet
- Dimensions: 5x8
Living room
- Features: Flooring (Carpet)
- Level: Main
- Area: 540 Square Feet
- Dimensions: 18x30
Heating
- Heat Pump
Appliances
- Included: Dishwasher, Dryer, Microwave, Range, Refrigerator, Washer
Features
- Wet Bar
- Basement: Finished,Egress Window,Full
- Number of fireplaces: 1
- Fireplace features: Wood Burning, Living Room
Interior area
- Total interior livable area: 3,776 sqft
- Finished area below ground: 1,388
Property
Parking
- Total spaces: 3
- Parking features: Yes, Attached, Garage
- Attached garage spaces: 3
Features
- Patio & porch: Deck
- Waterfront features: Waterfront
- Body of water: LAKE OF EGYPT
Lot
- Size: 1.24 Acres
- Dimensions: 235X273X273150
Details
- Additional structures: Boat Dock
- Parcel number: 1035476005
Construction
Type & style
- Home type: SingleFamily
- Architectural style: Step Ranch
- Property subtype: Single Family Residence
Materials
- Vinyl Siding, Frame
Condition
- New construction: No
- Year built: 2004
Utilities & green energy
- Sewer: Public Sewer
- Water: Public
Community & neighborhood
Location
- Region: Goreville
- Subdivision: Luxor Landing
HOA & financial
HOA
- Has HOA: Yes
- HOA fee: $675 annually
- Services included: Clubhouse
Other
Other facts
- Listing terms: Conventional
Price history
| Date | Event | Price |
|---|---|---|
| 9/11/2025 | Sold | $450,000-9.1%$119/sqft |
Source: | ||
| 7/31/2025 | Contingent | $495,000$131/sqft |
Source: | ||
| 7/17/2025 | Price change | $495,000-5.7%$131/sqft |
Source: | ||
| 6/24/2025 | Price change | $525,000-4.5%$139/sqft |
Source: | ||
| 5/13/2025 | Price change | $550,000-12%$146/sqft |
Source: | ||
Public tax history
| Year | Property taxes | Tax assessment |
|---|---|---|
| 2023 | $8,979 -10.7% | $109,580 -15% |
| 2022 | $10,054 +10.8% | $128,920 +8.9% |
| 2021 | $9,074 +1.4% | $118,350 +5.8% |
Find assessor info on the county website
Neighborhood: 62939
Nearby schools
GreatSchools rating
- 10/10Washington Elementary SchoolGrades: K-5Distance: 9.4 mi
- 3/10Marion Jr High SchoolGrades: 6-8Distance: 9.2 mi
- 4/10Marion High SchoolGrades: 9-12Distance: 8.3 mi
Schools provided by the listing agent
- Elementary: Marion
- Middle: Marion
- High: Marion
Source: MRED as distributed by MLS GRID. This data may not be complete. We recommend contacting the local school district to confirm school assignments for this home.
Get pre-qualified for a loan
At Zillow Home Loans, we can pre-qualify you in as little as 5 minutes with no impact to your credit score.An equal housing lender. NMLS #10287.
