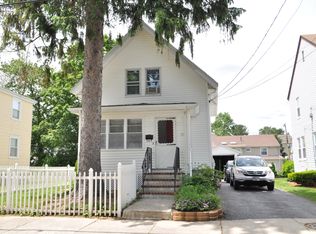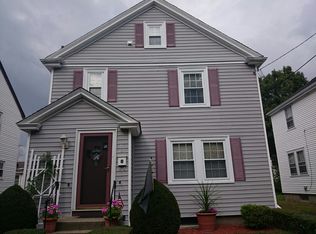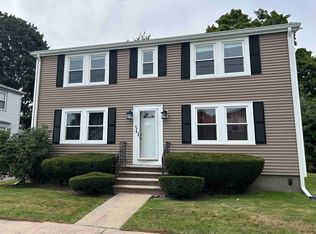West Roxbury best opportunity. 3 bedroom colonial looking for your love! Attention contractors. Great project for you. The price is right! Perfect house to rehab for yourself... or use you builders expertise and make it someone else's forever home. This iSHORT SALE List price is not approved. Will not qualify for FHA financing. Great location desirable West Roxbury neighborhood, this home has potential plus. Ask us about the comparable sales.
This property is off market, which means it's not currently listed for sale or rent on Zillow. This may be different from what's available on other websites or public sources.


