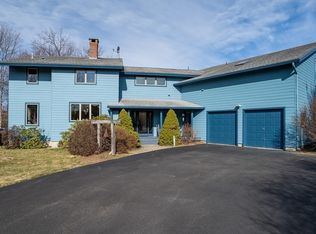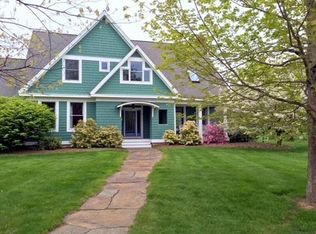Furnished five bedroom shingle-style home on one acre abutting Wentworth Farm Conservation Area. Access to extensive walking/running trails and Norwottuck Rail Trail (walk/run/bike). Town permits rental by a family or by up to 4 adults. House has a flowing floor-plan, 9 foot ceilings, central air, cherry and maple hardwood floors, good natural light, and views. First floor includes mudroom; office; large kitchen with granite island, stainless steel appliances, pantry, and breakfast nook; dining room; living room; half bath; and a central room (library) with fireplace and built-in bookshelves. There is a screened porch off of the library. Second floor has a master bedroom and bath with soaking tub, tiled walk-in shower, and double vanity; four additional bedrooms; a family bath with tub/shower and double vanity; and laundry room with washer and dryer. Home has a two-car garage and room for two additional cars at top of driveway. One year lease. Security deposit, first and last months' rent. Landlord maintains grounds and pays water and sewer. Tenant pays utilities, provides snow removal and splits cost of monthly cleaning service. No pets or smokers please. No undergraduates.
This property is off market, which means it's not currently listed for sale or rent on Zillow. This may be different from what's available on other websites or public sources.


