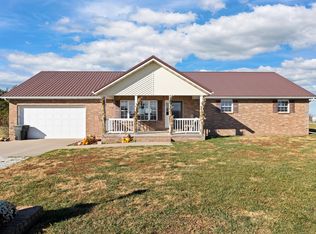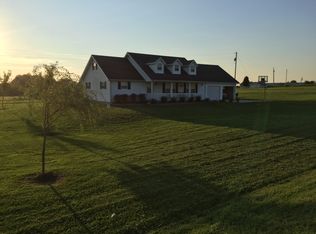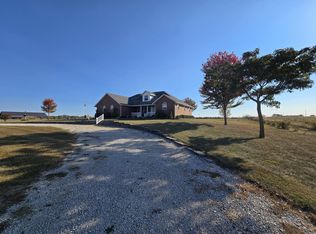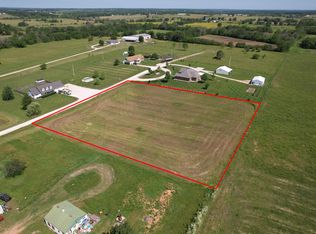HORSE LOVERS PARADISE, Multi-purpose barns could be for Show Cattle, Equine Training and currently being used for equine therapy for individuals. The main barn has arena, tack room, wash bay, tackup area, reception area, office, kitchen, storage/utility room, 3 overhead doors, stalls, radiant heat, electric lights and skylights. The riding arena area is 84x120. The Stall Barn is 50x120 with tack room, hay storage and arena area. Both barns were built in 2006. 19.79 acres barbed wire fencing & gated. Home on property is 2940 sf with walkout basement
This property is off market, which means it's not currently listed for sale or rent on Zillow. This may be different from what's available on other websites or public sources.



