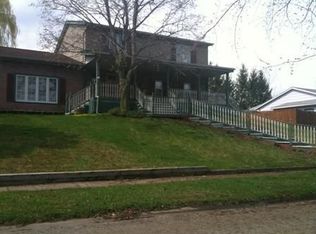CURB APPEAL abounds in this LIGHT and BRIGHT 3 BDRM / 2 FULL-2 HALF BATH COLONIAL on desirable CUL DE SAC street. Picturesque FRONT PORCH welcomes you in! LIVING ROOM with gleaming floors connects to the DININGROOM and OUTSIDE DECK. FANTASTIC EAT-IN KITCHEN with CORIAN COUNTERS, CUSTOM TILE BACKSPLASH and newer STAINLESS STEEL APPLIANCES. Kitchenopens to CARPETED GREAT ROOM with VAULTED CEILINGS and DECORATIVE FIREPLACE. FIRST FLOOR LAUNDRY and HALF BATH complete the main level. Upstairs find 3 good-sized BEDROOMS and two recently updated FULL BATHS.(2022). PARTIALLY FINISHED BASEMENTprovides a great rec room! In the backyard you will find your own PRIVATE OASIS with a LARGE DECK with AWNING (2021), new SWIMMING POOL (2020) and beautifully LANDSCAPED YARD. GREAT LOCATION close to schools, shopping and expressway. Neighborhood WALKING PATHS to MIDDLE SCHOOL and HIGH SCHOOL! HVAC (2013), Tankless Water Heater (2016), Tear-off Roof (2018), Front door (2021), PatioDoor (2022) ** DELAYED SHOWINGS UNTIL 6/10 @9AM, SHOWINGS THRU SUN 6/12 @5PM. DELAYED NEGOTIATIONS UNTIL 6/13 @2PM **
This property is off market, which means it's not currently listed for sale or rent on Zillow. This may be different from what's available on other websites or public sources.
