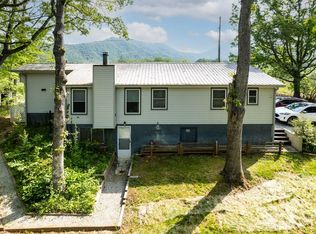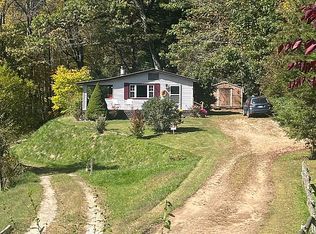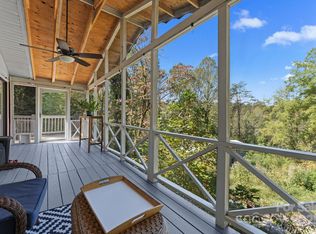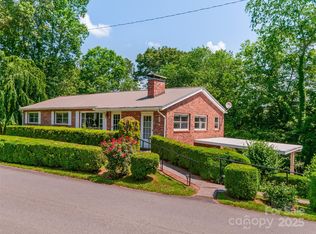Discover the perfect blend of modern style and serene mountain living! This 3-bedroom, 2-bathroom home with split bedroom floor plan ensure maximum privacy. The spacious master suite is a private oasis, boasting a walk-in closet with motion-sensor lighting and a luxurious en-suite bath with a dual vanity. Situated on a level, 0.38-acre lot, this property is unrestricted—perfect for those dreaming of a small garden or a few chickens. Relax on the large wrap-around deck and soak in year-round mountain and valley views. This home sits over a one-car basement garage, ideal for a workshop or vehicle storage. Additional parking is available under the detached carport. You’ll enjoy the tranquility of a privately maintained road while staying close to local amenities. Whether you’re looking for a full-time residence or a mountain getaway, this home is ready for its next chapter.
Active
$280,000
55 Katydid Ln, Franklin, NC 28734
3beds
1,248sqft
Est.:
Modular
Built in 1978
0.38 Acres Lot
$269,400 Zestimate®
$224/sqft
$-- HOA
What's special
Large wrap-around deckSpacious master suiteSplit bedroom floor planOne-car basement garage
- 2 days |
- 914 |
- 24 |
Zillow last checked: 8 hours ago
Listing updated: December 23, 2025 at 02:02am
Listing Provided by:
Krisztina Szabo Krisztina.Szabo@allentate.com,
Howard Hanna Beverly-Hanks Waynesville
Source: Canopy MLS as distributed by MLS GRID,MLS#: 4331041
Tour with a local agent
Facts & features
Interior
Bedrooms & bathrooms
- Bedrooms: 3
- Bathrooms: 2
- Full bathrooms: 2
- Main level bedrooms: 3
Primary bedroom
- Level: Main
Laundry
- Level: Main
Heating
- Heat Pump
Cooling
- Central Air, Heat Pump
Appliances
- Included: Dishwasher, Electric Range, Oven, Refrigerator, Washer/Dryer
- Laundry: Main Level
Features
- Basement: Basement Garage Door
- Fireplace features: Wood Burning Stove
Interior area
- Total structure area: 1,248
- Total interior livable area: 1,248 sqft
- Finished area above ground: 1,248
- Finished area below ground: 0
Property
Parking
- Total spaces: 4
- Parking features: Detached Carport, Driveway, Attached Garage, Garage on Main Level
- Attached garage spaces: 1
- Carport spaces: 1
- Covered spaces: 2
- Uncovered spaces: 2
Features
- Levels: One
- Stories: 1
- Entry location: Main
- Patio & porch: Deck
- Has view: Yes
- View description: Long Range, Mountain(s), Winter, Year Round
Lot
- Size: 0.38 Acres
- Features: Level
Details
- Parcel number: 6587526273
- Zoning: R
- Special conditions: Undisclosed,None
Construction
Type & style
- Home type: SingleFamily
- Property subtype: Modular
Materials
- Hardboard Siding
- Roof: Aluminum
Condition
- New construction: No
- Year built: 1978
Utilities & green energy
- Sewer: Septic Installed
- Water: Well
Community & HOA
Community
- Subdivision: none
Location
- Region: Franklin
- Elevation: 2000 Feet
Financial & listing details
- Price per square foot: $224/sqft
- Tax assessed value: $172,840
- Annual tax amount: $722
- Date on market: 12/22/2025
- Cumulative days on market: 2 days
- Road surface type: Gravel
Estimated market value
$269,400
$256,000 - $283,000
$2,000/mo
Price history
Price history
| Date | Event | Price |
|---|---|---|
| 12/22/2025 | Listed for sale | $280,000+21.7%$224/sqft |
Source: | ||
| 2/16/2023 | Sold | $230,000+2.3%$184/sqft |
Source: Carolina Smokies MLS #26029443 Report a problem | ||
| 1/20/2023 | Contingent | $224,900$180/sqft |
Source: Carolina Smokies MLS #26029443 Report a problem | ||
| 1/17/2023 | Listed for sale | $224,900$180/sqft |
Source: Carolina Smokies MLS #26029443 Report a problem | ||
| 1/7/2023 | Listing removed | -- |
Source: Carolina Smokies MLS Report a problem | ||
Public tax history
Public tax history
| Year | Property taxes | Tax assessment |
|---|---|---|
| 2024 | $722 +14.9% | $172,840 +15.7% |
| 2023 | $628 +7.7% | $149,420 +62.1% |
| 2022 | $583 +1.6% | $92,160 |
Find assessor info on the county website
BuyAbility℠ payment
Est. payment
$1,538/mo
Principal & interest
$1340
Property taxes
$100
Home insurance
$98
Climate risks
Neighborhood: 28734
Nearby schools
GreatSchools rating
- 8/10Iotla ElementaryGrades: PK-4Distance: 1.2 mi
- 6/10Macon Middle SchoolGrades: 7-8Distance: 6.1 mi
- 6/10Franklin HighGrades: 9-12Distance: 4.7 mi
- Loading
- Loading





