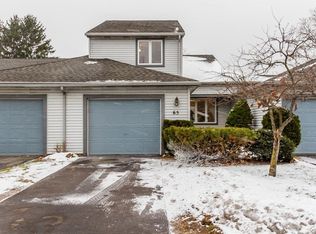Rare Find - Adorable 2 bedroom, 1 bath Ranch Unit. Immediate Occupancy! Affordable living in a convenient location. All appliances included.
This property is off market, which means it's not currently listed for sale or rent on Zillow. This may be different from what's available on other websites or public sources.
