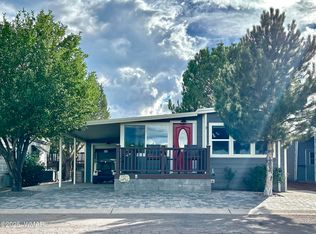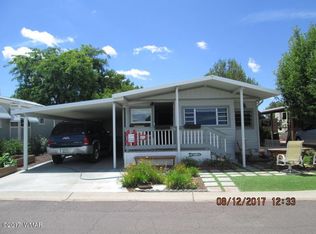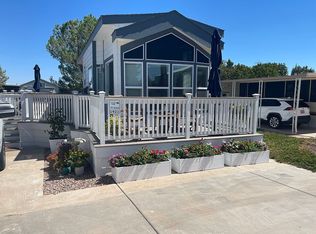This home is located in the Juniper Ridge Resort (JRR) in Show Low which is in the White Mountains of Arizona and is open year-round. It’s a very active 55+ adult gated community with friendly greeters during peak months. Approx. 1/3 of the community live at JRR year-round, the rest of the year residents are part-time. It has approximately 550 lots in which the home and LAND are OWNED - taxes are paid to Navajo County annually and are very low; monthly HOA fees of $224 include water, sewer, resort maintenance (including grounds), full time, year-round staff and maintenance crews. INTERIOR has a newly remodeled Arizona Room, is a very well laid out home that was remodeled to easily add a 2nd bedroom or work/craft room. It has 770-sq ft. with one bedroom (large enough for a king size bed), two baths; bath #1 has a shower/tub combination, bath #2 is a new addition with a 60 x 30 shower, dual sinks, quartz countertop, upgraded faucets, vanity lights and fixtures and power flush toilet. It has new, beautiful engineered wood flooring throughout, a quiet, programmable Senville 2-Ton Mini Split - A/C + Heat Pump, dual-paned insulated windows with cordless top-down/bottom-up cellular shades, stunning red front door with leaded glass/keyless entry lock, 2 back doors, one with built in blinds and a storm door. The home is move-in ready and most indoor/outdoor furnishings are included. EXTERIOR has 1,000 sf new multi-colored pavers front, side and back yards, which provides TONS of parking and entertainment space, retractable screen for front door, exterior cement fiber siding with 40-year moisture damage guarantee, Trex front and back porches and retractable pet gate, back yard small dog adjustable fencing, side-yard raised wooden garden bed, golf car garage/shed with lockable overhead garage door, stackable large capacity Frigidaire washer/dryer, new 30-gallon water heater, and new 100-amp electric panel. Shown by appointment. Realtors welcome and a Buyer’s Agent commission may be paid if Buyer advises Seller they have a specific Agent at time of first visit.
This property is off market, which means it's not currently listed for sale or rent on Zillow. This may be different from what's available on other websites or public sources.


