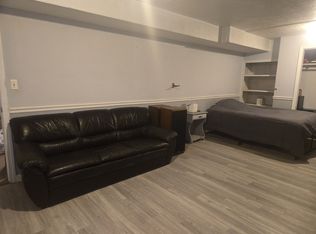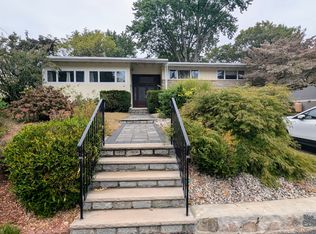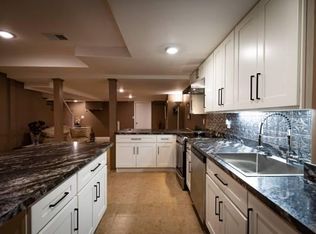Sold for $2,750,000 on 10/31/25
$2,750,000
55 June Ln, Newton, MA 02459
6beds
5,908sqft
Single Family Residence
Built in 2025
10,024 Square Feet Lot
$2,743,400 Zestimate®
$465/sqft
$7,199 Estimated rent
Home value
$2,743,400
$2.55M - $2.96M
$7,199/mo
Zestimate® history
Loading...
Owner options
Explore your selling options
What's special
Ideally located on a quiet street in South Newton is this distinctive, ultra modern home that offers every bell & whistle & nearly 6,000 sq ft of refined luxury on a premium level lot. A welcoming foyer opens to your choice of a home office, formal dining room or ensuite first level bedroom. Beyond the 2-car garage with EV wiring, mudroom & optional elevator off the front hallway is an enviable chef's kitchen with thick quartz counters, an island that seats 5, Thermador appliances, custom tile work & more! The gas fireplace in the living room is flanked by expansive windows, a gracious dining area & a slider to the patio & fenced yard. The 2nd floor hosts 4 spacious bedrooms, each with custom tiled baths. The primary bedroom includes a bespoke closet, private balcony & spa like bath with radiant heat, steam shower & soaking tub. The lower level is perfect for an in-law suite with it's own entry, bedroom & bath. Additional highlights includes Smart Home wiring. Truly a must see!
Zillow last checked: 8 hours ago
Listing updated: November 12, 2025 at 08:28am
Listed by:
James Lowenstern 617-733-8280,
eXp Realty 888-854-7493
Bought with:
Marika and Adam Real Estate Group
Hammond Residential Real Estate
Source: MLS PIN,MLS#: 73417996
Facts & features
Interior
Bedrooms & bathrooms
- Bedrooms: 6
- Bathrooms: 7
- Full bathrooms: 6
- 1/2 bathrooms: 1
Primary bedroom
- Level: Second
Bedroom 2
- Level: Second
Bedroom 3
- Level: Second
Bedroom 4
- Level: Second
Bedroom 5
- Level: Basement
Primary bathroom
- Features: Yes
Bathroom 1
- Level: First
Bathroom 2
- Level: Second
Bathroom 3
- Level: Second
Dining room
- Level: First
Family room
- Level: First
Kitchen
- Level: First
Heating
- Central, Forced Air, Propane, Hydro Air
Cooling
- Central Air
Appliances
- Laundry: Second Floor, Electric Dryer Hookup
Features
- Bathroom, Bedroom, Elevator
- Flooring: Wood, Tile, Vinyl, Marble, Hardwood
- Doors: Insulated Doors
- Windows: Insulated Windows
- Basement: Full,Finished,Walk-Out Access,Sump Pump
- Number of fireplaces: 1
Interior area
- Total structure area: 5,908
- Total interior livable area: 5,908 sqft
- Finished area above ground: 4,408
- Finished area below ground: 1,500
Property
Parking
- Total spaces: 6
- Parking features: Attached, Off Street, Driveway, Stone/Gravel
- Attached garage spaces: 2
- Uncovered spaces: 4
Features
- Patio & porch: Porch, Deck, Deck - Vinyl, Patio, Covered
- Exterior features: Porch, Deck, Deck - Vinyl, Patio, Covered Patio/Deck, Balcony, Rain Gutters, Professional Landscaping, Sprinkler System, Fenced Yard
- Fencing: Fenced
Lot
- Size: 10,024 sqft
- Features: Level
Details
- Parcel number: 708083
- Zoning: 0
Construction
Type & style
- Home type: SingleFamily
- Architectural style: Contemporary
- Property subtype: Single Family Residence
Materials
- Frame, Stone
- Foundation: Concrete Perimeter
- Roof: Shingle,Rubber
Condition
- Year built: 2025
Utilities & green energy
- Electric: Circuit Breakers
- Sewer: Public Sewer
- Water: Public
- Utilities for property: for Gas Range, for Electric Range, for Electric Dryer
Green energy
- Energy efficient items: Thermostat
Community & neighborhood
Community
- Community features: Public Transportation, Shopping, Tennis Court(s), Golf, Medical Facility, Bike Path, Conservation Area, Highway Access, House of Worship, Private School, Public School, T-Station, University
Location
- Region: Newton
Price history
| Date | Event | Price |
|---|---|---|
| 10/31/2025 | Sold | $2,750,000-4.8%$465/sqft |
Source: MLS PIN #73417996 Report a problem | ||
| 9/17/2025 | Price change | $2,888,000-3.6%$489/sqft |
Source: MLS PIN #73417996 Report a problem | ||
| 8/14/2025 | Listed for sale | $2,995,000-6.3%$507/sqft |
Source: MLS PIN #73417996 Report a problem | ||
| 7/8/2025 | Listing removed | $3,195,000$541/sqft |
Source: MLS PIN #73352351 Report a problem | ||
| 3/31/2025 | Listed for sale | $3,195,000+152.6%$541/sqft |
Source: MLS PIN #73352351 Report a problem | ||
Public tax history
| Year | Property taxes | Tax assessment |
|---|---|---|
| 2025 | $20,729 +79.9% | $2,115,200 +79.1% |
| 2024 | $11,525 +6.9% | $1,180,800 +11.5% |
| 2023 | $10,783 +20.2% | $1,059,200 +24.2% |
Find assessor info on the county website
Neighborhood: Oak Hill
Nearby schools
GreatSchools rating
- 9/10Memorial Spaulding Elementary SchoolGrades: K-5Distance: 0.5 mi
- 8/10Oak Hill Middle SchoolGrades: 6-8Distance: 1.1 mi
- 10/10Newton South High SchoolGrades: 9-12Distance: 1.3 mi
Schools provided by the listing agent
- Elementary: Spaulding
- Middle: Oak Hill
- High: Newton South
Source: MLS PIN. This data may not be complete. We recommend contacting the local school district to confirm school assignments for this home.
Get a cash offer in 3 minutes
Find out how much your home could sell for in as little as 3 minutes with a no-obligation cash offer.
Estimated market value
$2,743,400
Get a cash offer in 3 minutes
Find out how much your home could sell for in as little as 3 minutes with a no-obligation cash offer.
Estimated market value
$2,743,400


