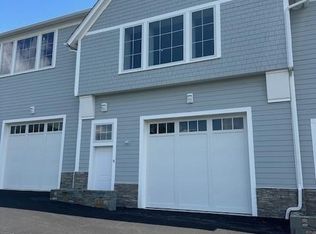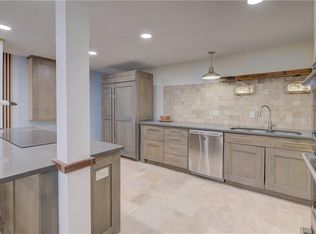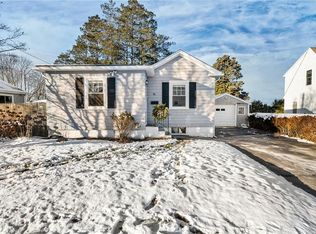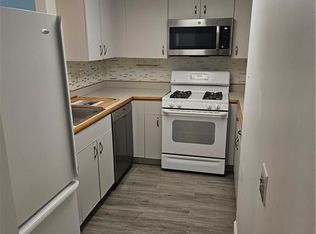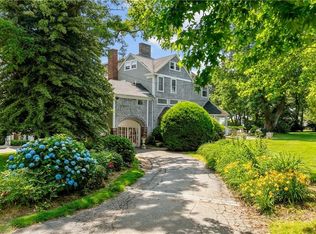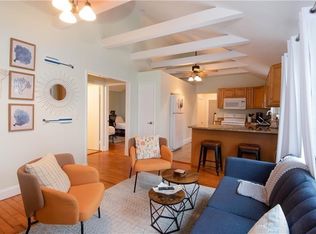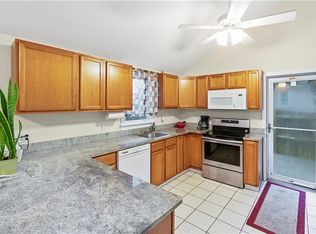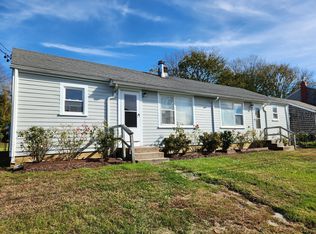Welcome to the Islands finest luxury car storage, Newport Car Vaults. With floor space for 3+ vehicles, and thanks to the 25' ceilings, you'll have the ability to add an optional lift for even more storage flexibility. This unit features a full bathroom with walk in shower, wifi enabled heat & AC and an industrial fan creating a more comfortable environment - winter or summer. The mezzanine level has luxury plank flooring and the owners have prewired for cable, power and plumbing so you can easily outfit the space exactly the way you want it. Please note, this space may not be used for residential housing or commercial use.
Pending
Price cut: $20K (11/22)
$400,000
55 John Clarke Rd #3, Middletown, RI 02842
0beds
1,022sqft
Est.:
Condominium
Built in 2022
-- sqft lot
$-- Zestimate®
$391/sqft
$235/mo HOA
What's special
- 84 days |
- 26 |
- 1 |
Zillow last checked: 8 hours ago
Listing updated: December 19, 2025 at 06:29am
Listed by:
Schuyler Horton 203-305-0902,
Hogan Associates Christie's
Source: StateWide MLS RI,MLS#: 1400674
Facts & features
Interior
Bedrooms & bathrooms
- Bedrooms: 0
- Bathrooms: 1
- Full bathrooms: 1
Bathroom
- Features: Bath w Shower Stall
Heating
- Electric, Central Air, Forced Air
Cooling
- Central Air
Appliances
- Included: Electric Water Heater
Features
- Wall (Dry Wall), Plumbing (Mixed)
- Flooring: Other, Vinyl
- Basement: None
- Has fireplace: No
- Fireplace features: None
Interior area
- Total structure area: 1,022
- Total interior livable area: 1,022 sqft
- Finished area above ground: 1,022
- Finished area below ground: 0
Video & virtual tour
Property
Parking
- Total spaces: 5
- Parking features: Garage Door Opener, Integral, Assigned
- Attached garage spaces: 4
Features
- Stories: 2
- Entry location: First Floor Access,Private Entry
Construction
Type & style
- Home type: Condo
- Property subtype: Condominium
Materials
- Dry Wall, Vinyl Siding
- Foundation: Concrete Perimeter
Condition
- New construction: No
- Year built: 2022
Utilities & green energy
- Electric: 100 Amp Service
- Sewer: Public Sewer
- Water: Municipal
- Utilities for property: Sewer Connected, Water Connected
Community & HOA
Community
- Features: Near Public Transport, Highway Access, Hospital, Recreational Facilities, Restaurants, Schools, Near Shopping, Near Swimming, Tennis
- Subdivision: Aquidneck Corporate Park
HOA
- Has HOA: No
- HOA fee: $235 monthly
Location
- Region: Middletown
Financial & listing details
- Price per square foot: $391/sqft
- Annual tax amount: $4,750
- Date on market: 11/22/2025
- Inclusions: Garage may not be used for Residential Housing or Commercial purposes.
Estimated market value
Not available
Estimated sales range
Not available
Not available
Price history
Price history
| Date | Event | Price |
|---|---|---|
| 12/19/2025 | Pending sale | $400,000$391/sqft |
Source: | ||
| 11/22/2025 | Price change | $400,000-4.8%$391/sqft |
Source: | ||
| 6/12/2024 | Listed for sale | $420,000$411/sqft |
Source: | ||
Public tax history
Public tax history
Tax history is unavailable.BuyAbility℠ payment
Est. payment
$2,498/mo
Principal & interest
$1873
Property taxes
$250
Other costs
$375
Climate risks
Neighborhood: 02842
Nearby schools
GreatSchools rating
- 6/10Aquidneck SchoolGrades: PK-3Distance: 0.4 mi
- 8/10Joseph H. Gaudet SchoolGrades: 6-8Distance: 1.3 mi
- 5/10Middletown High SchoolGrades: 9-12Distance: 1.2 mi
Open to renting?
Browse rentals near this home.- Loading
